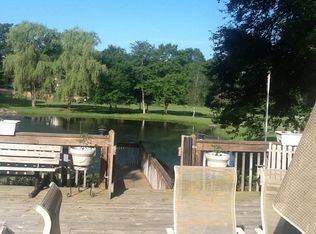Easy access to UCONN Over 2.8 Acres with a pond for your enjoyment! Deck for enjoying the nature! Come plant your garden! Hardwood floors! Fireplace! Fully applianced kitchen! Possible in-law! Town card has 2 bedroom , 3rd is in lower level or can be used as a family room. Living/dining rm w picture windows, fireplace.Oak floors. Masterbed rm. French doors to private deck Fantastic open acreage includes pond. House site far back off road on slight rise to enjoy the views.. Finished lower level has 849sq.Ft.Of living space w.Interior and exterior access - 2 to 3 bed rms with full bath. All in good condition. Owner agent. Subject to probate.
This property is off market, which means it's not currently listed for sale or rent on Zillow. This may be different from what's available on other websites or public sources.
