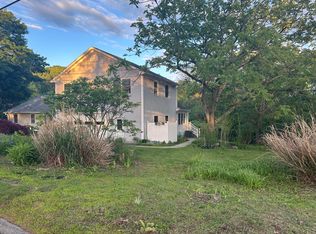Great potential in this rebuild. There is about 1800 square feet of livable space currently in the home that needs some finishing touches. It contains 2.5 baths and 3 bedrooms with a 2 car garage. The rest is damaged from a fire and needs to be torn down and rebuilt if you choose. There are currently no utilities connected so this would be cash or rehab loan only. Owner is willing to offer a To Be Built option if desired. The home is also approved for an in-law apartment. HIGHEST AND BEST SUNDAY 5PM
This property is off market, which means it's not currently listed for sale or rent on Zillow. This may be different from what's available on other websites or public sources.

