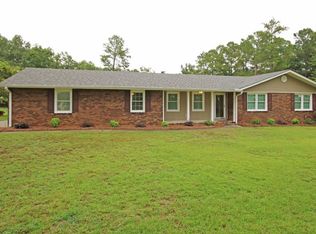Wow, take a look at this! Custom kitchen spares nothing with soft close custom cabinets, granite counters, and a large island. Master on main floor with beautiful tiled walk in shower. There's a second master upstairs with another double vanity and tiled shower. Enjoy warm days on the screened in patio or relax anywhere on your own 3 acres! With 4 bedrooms, 3.5 bathrooms, an office, 2 living rooms, and a wonderfully designated open concept. There's room for everyone. Come view and make this your next home!
This property is off market, which means it's not currently listed for sale or rent on Zillow. This may be different from what's available on other websites or public sources.

