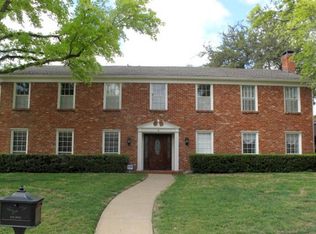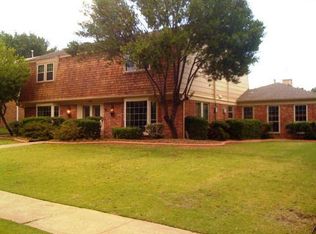Sold on 06/12/25
Price Unknown
32 Bunker Hl, Richardson, TX 75080
4beds
3,258sqft
Single Family Residence
Built in 1973
9,234.72 Square Feet Lot
$825,800 Zestimate®
$--/sqft
$3,853 Estimated rent
Home value
$825,800
$751,000 - $908,000
$3,853/mo
Zestimate® history
Loading...
Owner options
Explore your selling options
What's special
Discover this spacious 4-bed, 3-bath home nestled in the highly desired Cottonwood Creek Estates neighborhood of Richardson. This beautiful home has just had a fantastic makeover and is ready for you to move in and call it home! Some of the recent updates include NEW ROOF, new paint inside the entire home, new flooring (LVP & carpet) throughout the home, updated Quartz countertops and fixtures in kitchen & baths. Exterior updates include new windows & doors and new paint on the entire exterior of the home. With over 3,200 square feet of living space, this lovely residence offers ample room for comfortable living and entertaining. This terrific floorplan includes a grand foyer, gorgeous great room with soaring vaulted ceilings and beautiful built-in bookshelves; a spacious dine-in kitchen and a separate formal dining room. Downstairs also boasts the spacious primary bedroom with ensuite bath featuring separate vanity and closet areas; a secondary bedroom and full bathroom is also downstairs, making for a great nursery, guest room, study or craft room. Upstairs you will find two generous bedrooms and bathroom, plus a large game room or flexible space. There is plenty of storage throughout the home. Situated on a generous lot, the home offers a private backyard that is split in two sections, creating an ideal environment for a separate pet area. Located in an amazing area near UTD and major highways and businesses, this home offers unbeatable convenience. Top-rated RISD schools are just minutes away, including the highly sought-after Canyon Creek Elementary and JJ Pearce High School. Canyon Creek Park and the UTD jogging trail are just steps away as well. You'll love being close to all the retail, restaurants, and neighborhood parks. This home is surrounded by wonderful neighbors and is ready for its next chapter. Don’t miss the opportunity to enjoy the charm, space, and unbeatable location of this Richardson gem.
Zillow last checked: 8 hours ago
Listing updated: June 19, 2025 at 07:44pm
Listed by:
Susan Kassen 0593505 214-957-1175,
Keller Williams Central 469-467-7755,
David Kassen 0815104 214-957-1174,
Keller Williams Central
Bought with:
Mary Monkhouse
Compass RE Texas, LLC.
Source: NTREIS,MLS#: 20916119
Facts & features
Interior
Bedrooms & bathrooms
- Bedrooms: 4
- Bathrooms: 3
- Full bathrooms: 3
Primary bedroom
- Features: Ceiling Fan(s)
- Level: First
- Dimensions: 20 x 13
Bedroom
- Features: Built-in Features, Ceiling Fan(s)
- Level: First
- Dimensions: 14 x 11
Bedroom
- Features: Ceiling Fan(s)
- Level: Second
- Dimensions: 17 x 11
Bedroom
- Features: Ceiling Fan(s)
- Level: Second
- Dimensions: 21 x 11
Breakfast room nook
- Features: Built-in Features, Eat-in Kitchen
- Level: First
- Dimensions: 12 x 10
Dining room
- Level: First
- Dimensions: 13 x 14
Family room
- Level: Second
- Dimensions: 19 x 14
Kitchen
- Features: Built-in Features, Kitchen Island, Pantry, Solid Surface Counters
- Level: First
- Dimensions: 13 x 11
Laundry
- Features: Built-in Features
- Level: First
- Dimensions: 9 x 5
Living room
- Features: Built-in Features, Ceiling Fan(s), Fireplace
- Level: First
- Dimensions: 31 x 17
Heating
- Central, Natural Gas
Cooling
- Central Air, Ceiling Fan(s), Electric
Appliances
- Included: Double Oven, Dishwasher, Gas Cooktop, Disposal
- Laundry: Washer Hookup, Electric Dryer Hookup, Laundry in Utility Room
Features
- Wet Bar, Built-in Features, Chandelier, Decorative/Designer Lighting Fixtures, Double Vanity, Eat-in Kitchen, Kitchen Island, Pantry, Cable TV, Vaulted Ceiling(s), Walk-In Closet(s)
- Flooring: Carpet, Luxury Vinyl Plank, Tile
- Windows: Skylight(s), Shutters
- Has basement: No
- Number of fireplaces: 1
- Fireplace features: Gas Starter, Living Room, Masonry, Wood Burning
Interior area
- Total interior livable area: 3,258 sqft
Property
Parking
- Total spaces: 2
- Parking features: Alley Access, Concrete, Door-Multi, Garage, Garage Door Opener, Garage Faces Rear
- Attached garage spaces: 2
Features
- Levels: Two
- Stories: 2
- Patio & porch: Awning(s)
- Pool features: None
- Fencing: Back Yard,Wood
Lot
- Size: 9,234 sqft
- Features: Interior Lot, Few Trees
- Residential vegetation: Grassed
Details
- Parcel number: 42053500030040000
Construction
Type & style
- Home type: SingleFamily
- Architectural style: Traditional,Detached
- Property subtype: Single Family Residence
Materials
- Brick
- Foundation: Slab
Condition
- Year built: 1973
Utilities & green energy
- Sewer: Public Sewer
- Water: Public
- Utilities for property: Electricity Available, Natural Gas Available, Sewer Available, Separate Meters, Water Available, Cable Available
Community & neighborhood
Security
- Security features: Smoke Detector(s)
Community
- Community features: Curbs, Sidewalks
Location
- Region: Richardson
- Subdivision: Cottonwood Creek Estates
Other
Other facts
- Listing terms: Cash,Conventional,FHA,VA Loan
Price history
| Date | Event | Price |
|---|---|---|
| 6/12/2025 | Sold | -- |
Source: NTREIS #20916119 | ||
| 5/23/2025 | Pending sale | $825,000$253/sqft |
Source: NTREIS #20916119 | ||
| 5/13/2025 | Contingent | $825,000$253/sqft |
Source: NTREIS #20916119 | ||
| 5/9/2025 | Listed for sale | $825,000$253/sqft |
Source: NTREIS #20916119 | ||
Public tax history
| Year | Property taxes | Tax assessment |
|---|---|---|
| 2024 | $5,472 +6.9% | $651,480 +7.8% |
| 2023 | $5,121 +7% | $604,600 +29.5% |
| 2022 | $4,784 -7.5% | $466,850 |
Find assessor info on the county website
Neighborhood: Cottonwood Creek
Nearby schools
GreatSchools rating
- 8/10Canyon Creek Elementary SchoolGrades: PK-6Distance: 0.2 mi
- 6/10Richardson North Junior High SchoolGrades: 7-8Distance: 0.5 mi
- 6/10Pearce High SchoolGrades: 9-12Distance: 1.5 mi
Schools provided by the listing agent
- Elementary: Canyon Creek
- High: Pearce
- District: Richardson ISD
Source: NTREIS. This data may not be complete. We recommend contacting the local school district to confirm school assignments for this home.
Get a cash offer in 3 minutes
Find out how much your home could sell for in as little as 3 minutes with a no-obligation cash offer.
Estimated market value
$825,800
Get a cash offer in 3 minutes
Find out how much your home could sell for in as little as 3 minutes with a no-obligation cash offer.
Estimated market value
$825,800

