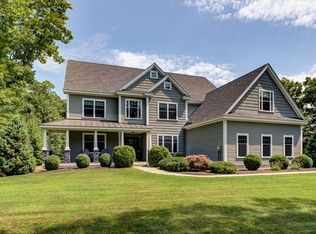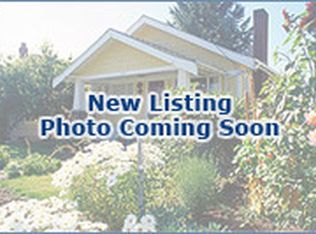Sold for $3,200,000
$3,200,000
32 Burnham Rd, Windham, NH 03087
7beds
9,825sqft
Single Family Residence
Built in 2014
1.76 Acres Lot
$3,198,400 Zestimate®
$326/sqft
$7,288 Estimated rent
Home value
$3,198,400
$2.97M - $3.45M
$7,288/mo
Zestimate® history
Loading...
Owner options
Explore your selling options
What's special
Located in one of Windham’s most desirable executive neighborhoods, this extraordinary home blends luxury and fun - designed to impress at every turn. Enter the foyer and take in the soaring great room with fir timber accents and a double-sided stone fireplace. The chef’s kitchen features high-end appliances and a spacious walk-in pantry and connected built-in lined mudroom. Upstairs, 4 bedrooms each include en suite baths, with a separate guest suite. The primary retreat boasts a knotty pine ceiling, large walk-in closet, and private balcony. The finished basement offers rustic charm with timber ceilings, live edge bar, second full kitchen, media and family rooms, plus two more bedrooms and a bright sunroom. A 3.5-car main floor garage adds convenience. The showstopper? An indoor basketball half-court with gym, loft lounge, wet bar, and home office overlooking the court. Outside oasis: sport court, inground heated saltwater pool with waterfall & slide, and 700+ sq ft pool house!
Zillow last checked: 8 hours ago
Listing updated: August 19, 2025 at 06:20am
Listed by:
Kristin Reyes 603-945-1539,
Real Broker MA, LLC 855-450-0442
Bought with:
Kristin Reyes
Real Broker MA, LLC
Source: MLS PIN,MLS#: 73396858
Facts & features
Interior
Bedrooms & bathrooms
- Bedrooms: 7
- Bathrooms: 8
- Full bathrooms: 4
- 1/2 bathrooms: 4
Primary bedroom
- Features: Bathroom - Full, Ceiling Fan(s), Closet - Linen, Walk-In Closet(s), Flooring - Hardwood, Balcony / Deck, Recessed Lighting
- Level: Second
Bedroom 2
- Features: Flooring - Hardwood
- Level: Second
Bedroom 3
- Features: Flooring - Hardwood
- Level: Second
Bedroom 4
- Features: Flooring - Hardwood
- Level: Second
Bedroom 5
- Features: Flooring - Hardwood
- Level: Second
Primary bathroom
- Features: Yes
Bathroom 1
- Level: First
Bathroom 2
- Level: First
Bathroom 3
- Level: Second
Dining room
- Features: Flooring - Hardwood
- Level: First
Family room
- Features: Flooring - Stone/Ceramic Tile
- Level: Basement
Kitchen
- Features: Flooring - Hardwood
- Level: First
Living room
- Features: Cathedral Ceiling(s), Beamed Ceilings, Flooring - Hardwood
- Level: First
Office
- Features: Flooring - Hardwood
- Level: First
Heating
- Forced Air, Radiant, Propane
Cooling
- Central Air
Appliances
- Included: Water Heater, Range, Dishwasher, Microwave, Indoor Grill, Refrigerator, Freezer, Washer, Dryer, Water Treatment, Wine Refrigerator, Range Hood, Water Softener
- Laundry: Flooring - Stone/Ceramic Tile, First Floor
Features
- Bedroom, Play Room, Home Office, Exercise Room, Central Vacuum, Wet Bar, Wired for Sound
- Flooring: Tile, Hardwood, Flooring - Stone/Ceramic Tile, Flooring - Hardwood
- Doors: French Doors
- Basement: Full,Finished,Walk-Out Access
- Number of fireplaces: 3
Interior area
- Total structure area: 9,825
- Total interior livable area: 9,825 sqft
- Finished area above ground: 7,005
- Finished area below ground: 2,820
Property
Parking
- Total spaces: 15
- Parking features: Attached, Oversized, Paved Drive, Paved
- Attached garage spaces: 5
- Uncovered spaces: 10
Features
- Patio & porch: Deck - Composite, Patio
- Exterior features: Deck - Composite, Patio, Balcony, Pool - Inground Heated, Tennis Court(s), Storage, Professional Landscaping, Sprinkler System, Decorative Lighting, Fenced Yard, Stone Wall
- Has private pool: Yes
- Pool features: Pool - Inground Heated
- Fencing: Fenced
Lot
- Size: 1.76 Acres
- Features: Cleared, Level
Details
- Parcel number: 972973
- Zoning: res
Construction
Type & style
- Home type: SingleFamily
- Architectural style: Colonial,Craftsman
- Property subtype: Single Family Residence
Materials
- Frame
- Foundation: Concrete Perimeter
- Roof: Shingle
Condition
- Year built: 2014
Utilities & green energy
- Electric: 200+ Amp Service
- Sewer: Private Sewer
- Water: Private
- Utilities for property: for Gas Range, for Electric Range
Community & neighborhood
Security
- Security features: Security System
Community
- Community features: Park, Walk/Jog Trails, Highway Access, Public School
Location
- Region: Windham
Other
Other facts
- Listing terms: Contract
Price history
| Date | Event | Price |
|---|---|---|
| 8/11/2025 | Sold | $3,200,000-15.6%$326/sqft |
Source: MLS PIN #73396858 Report a problem | ||
| 7/17/2025 | Contingent | $3,790,000$386/sqft |
Source: | ||
| 7/10/2025 | Price change | $3,790,000-4.1%$386/sqft |
Source: | ||
| 6/23/2025 | Listed for sale | $3,950,000$402/sqft |
Source: | ||
| 6/20/2025 | Contingent | $3,950,000$402/sqft |
Source: | ||
Public tax history
| Year | Property taxes | Tax assessment |
|---|---|---|
| 2024 | $34,510 +7.1% | $1,524,300 +1.2% |
| 2023 | $32,237 +22.1% | $1,506,400 +12.8% |
| 2022 | $26,395 +9.4% | $1,335,800 +5.9% |
Find assessor info on the county website
Neighborhood: 03087
Nearby schools
GreatSchools rating
- 8/10Golden Brook Elementary SchoolGrades: PK-4Distance: 0.9 mi
- 9/10Windham Middle SchoolGrades: 7-8Distance: 0.9 mi
- 9/10Windham High SchoolGrades: 9-12Distance: 0.5 mi
Schools provided by the listing agent
- Elementary: Goldenbrook
- Middle: Wms
- High: Windham High
Source: MLS PIN. This data may not be complete. We recommend contacting the local school district to confirm school assignments for this home.
Get a cash offer in 3 minutes
Find out how much your home could sell for in as little as 3 minutes with a no-obligation cash offer.
Estimated market value$3,198,400
Get a cash offer in 3 minutes
Find out how much your home could sell for in as little as 3 minutes with a no-obligation cash offer.
Estimated market value
$3,198,400

