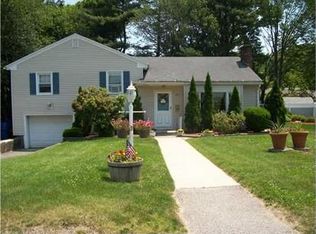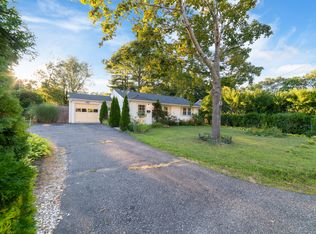Sold for $327,000
$327,000
32 Butternut Ridge Road, Waterbury, CT 06706
2beds
2,104sqft
Single Family Residence
Built in 1953
9,583.2 Square Feet Lot
$335,500 Zestimate®
$155/sqft
$2,342 Estimated rent
Home value
$335,500
$299,000 - $376,000
$2,342/mo
Zestimate® history
Loading...
Owner options
Explore your selling options
What's special
***Multiple offers received - Seller is requesting best & final offers by Monday 6/23 @ 11am. GHAR contracts preferred. *** Welcome home to this charming ranch-style home in a highly desirable, walkable neighborhood! This 2-bedroom, 2.5-bath property offers potential for a third bedroom/office space, a spacious eat in kitchen, two living room spaces on the main level, and a beautiful attached deck with a hot tub - all making this the perfect home for entertaining. The fully finished basement with a second kitchen, additional living space, and full bathroom is ideal for a guest suite or in-law apartment. Some additional features that this lovely home offers are; a one-car attached garage, central A/C, granite countertops, hardwood floors throughout, new refrigerator & microwave, a beautifully landscaped, fully fenced backyard and the curb-appeal of a paver driveway. Conveniently located near shopping, restaurants, and local amenities this versatile home offers incredible value and potential!
Zillow last checked: 8 hours ago
Listing updated: October 14, 2025 at 07:02pm
Listed by:
Giuliana S. D'Appollonio 860-830-4777,
Coldwell Banker Realty 860-231-2600
Bought with:
Brad Hudson, RES.0822227
Dave Jones Realty, LLC
Source: Smart MLS,MLS#: 24104727
Facts & features
Interior
Bedrooms & bathrooms
- Bedrooms: 2
- Bathrooms: 3
- Full bathrooms: 2
- 1/2 bathrooms: 1
Primary bedroom
- Level: Main
Bedroom
- Level: Main
Bathroom
- Level: Main
Bathroom
- Level: Main
Bathroom
- Level: Lower
Dining room
- Level: Main
Living room
- Level: Main
Office
- Level: Lower
Heating
- Hot Water, Oil
Cooling
- Central Air
Appliances
- Included: Electric Range, Microwave, Refrigerator, Dishwasher, Washer, Dryer, Water Heater
Features
- In-Law Floorplan
- Basement: Full,Partially Finished
- Attic: Storage,Pull Down Stairs
- Number of fireplaces: 2
Interior area
- Total structure area: 2,104
- Total interior livable area: 2,104 sqft
- Finished area above ground: 1,204
- Finished area below ground: 900
Property
Parking
- Total spaces: 1
- Parking features: Attached
- Attached garage spaces: 1
Features
- Patio & porch: Deck
- Exterior features: Garden, Underground Sprinkler
- Spa features: Heated
- Fencing: Full
Lot
- Size: 9,583 sqft
- Features: Level, Landscaped
Details
- Additional structures: Shed(s)
- Parcel number: 1397127
- Zoning: RS
Construction
Type & style
- Home type: SingleFamily
- Architectural style: Ranch
- Property subtype: Single Family Residence
Materials
- Vinyl Siding
- Foundation: Concrete Perimeter
- Roof: Asphalt
Condition
- New construction: No
- Year built: 1953
Utilities & green energy
- Sewer: Public Sewer
- Water: Public
Community & neighborhood
Location
- Region: Waterbury
- Subdivision: East Mountain
Price history
| Date | Event | Price |
|---|---|---|
| 7/30/2025 | Pending sale | $299,900-8.3%$143/sqft |
Source: | ||
| 7/25/2025 | Sold | $327,000+9%$155/sqft |
Source: | ||
| 6/20/2025 | Listed for sale | $299,900+87.3%$143/sqft |
Source: | ||
| 6/7/2019 | Sold | $160,100+3.3%$76/sqft |
Source: | ||
| 6/6/2019 | Listed for sale | $155,000$74/sqft |
Source: BHGRE Bannon & Hebert #170179831 Report a problem | ||
Public tax history
| Year | Property taxes | Tax assessment |
|---|---|---|
| 2025 | $6,461 -9% | $143,640 |
| 2024 | $7,102 -8.8% | $143,640 |
| 2023 | $7,784 +52.9% | $143,640 +69.8% |
Find assessor info on the county website
Neighborhood: East Mountain
Nearby schools
GreatSchools rating
- 3/10Wendell L. Cross SchoolGrades: PK-7Distance: 0.3 mi
- 1/10Crosby High SchoolGrades: 9-12Distance: 2.4 mi
- 4/10Michael F. Wallace Middle SchoolGrades: 4-8Distance: 2.4 mi
Get pre-qualified for a loan
At Zillow Home Loans, we can pre-qualify you in as little as 5 minutes with no impact to your credit score.An equal housing lender. NMLS #10287.
Sell with ease on Zillow
Get a Zillow Showcase℠ listing at no additional cost and you could sell for —faster.
$335,500
2% more+$6,710
With Zillow Showcase(estimated)$342,210

