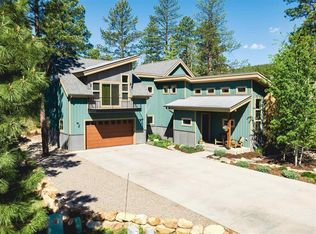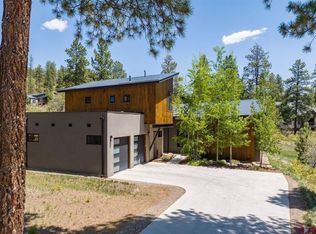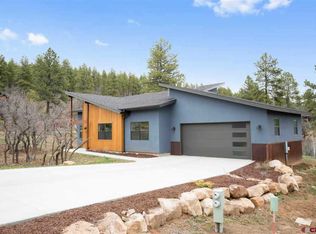Stunning new construction by Elevation Custom Builders. This brand new home in the Timbers features a unique mix of old-world, rustic and contemporary finishes that create a charming ambiance ideal for entertaining. Each detail of the 2,502 square foot home has been thoughtfully laid out and implemented. As you approach the residence, curb appeal is at its finest with low maintenance landscaping and a beautiful blend of stone, metal and wood finishes. Enter the home into the foyer with exposed brick and art niche accent lighting, the perfect landing spot before stepping into the open-living space. Wide plank white oak hardwood floors flow from the living room to the kitchen, creating a richness in contrast with the light and bright finishes. The kitchen enjoys stainless steel GE Cafe appliances, quartz countertops, custom cabinetry, and a walk-in pantry with custom built-ins and electrical outlets hidden by a frosted pocket door. An exposed brick wall with accent lighting and a large island with four wrap-around seats create an intimate dining setting. The exposed beam coffered ceiling in the kitchen separates the space between the dining and living area where a shed roof creates a grand feel. Indoor/outdoor living is practically seamless as the entire wall of windows in the living room serves as a giant pocket door, bringing the outdoors inside. The back patio serves as an outdoor living room with exposed timbers on the covered porch, rustic light fixtures, and a charming pass-through bar into the kitchen. Just off the living room, the master suite is designed to maximize privacy while still utilizing functional main-level living. A unique wrap-around design takes you to the modern, spa master bath with fine finishes including porcelain/limestone floors, island stone tile, dual shower heads and soaking tub with art lighting. The sleeping area of the master suite features a tray ceiling with warm lighting and overlooks a private deck. Also on the main level of the home, a flex room located off of the kitchen serves as an office/guest sleeping quarters and is privately closed off with double frosted barn doors. Upstairs is home to bedrooms two and three, a cleverly designed Jack-and-Jill full bath, playroom/flex space, and large storage above the over-sized two car garage. Elegant design and thoughtful attention to detail in this home are unparalleled, from the strategically placed art-niche lighting throughout, to custom picked old-world light fixtures, use of recycled beetle kill wood and moss rock harvested from the building lot. This spectacular home is a must see- schedule your showing today!
This property is off market, which means it's not currently listed for sale or rent on Zillow. This may be different from what's available on other websites or public sources.



