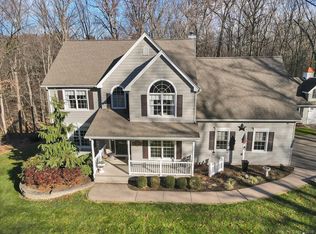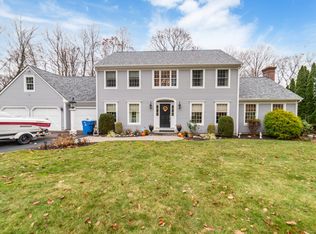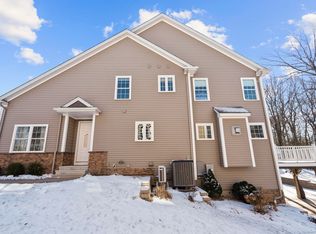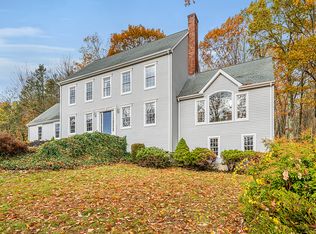Set at the end of a quiet cul-de-sac in a desirable neighborhood, this spacious colonial offers 6 bedrooms and 3.5 bathrooms. The main level welcomes you with a bright foyer leading to a sun-filled living room and a cozy den with pellet stove. From the den, access a half bath, the kitchen, or step through the storm door to a two-level Trex deck. The kitchen boasts granite countertops, stainless steel appliances, and an eat-in area, with direct access to the formal dining room or oversized 2-car garage. Upstairs, you'll find 5 total rooms and 2 full baths, including a primary suite with fireplace, walk-in closet, and Jack & Jill bathroom. Four additional bedrooms, all with closets, offer plenty of flexibility. The finished basement provides an ideal in-law suite, featuring a full kitchen, laminate flooring, bedroom, walk-in closet, and laundry hookups. From there, you can step outside to a private backyard designed for entertaining-complete with gazebo, heated above-ground pool, playscape, and more. Recent updates include a generator, windows, roof & gutters (2017), boiler (2020), water softener (2020), hot water heater (2021), well pump, and owned propane tanks and solar panels. The solar panels produce surplus electricity, earning the sellers' monthly credits on their utility bills. Move-in ready and filled with features, this home blends comfort, functionality, and charm inside and out.
Under contract
$614,900
32 Cameron Drive, Bristol, CT 06010
6beds
4,296sqft
Est.:
Single Family Residence
Built in 1995
0.88 Acres Lot
$607,200 Zestimate®
$143/sqft
$-- HOA
What's special
In-law suiteTwo-level trex deckHeated above-ground poolSpacious colonialFinished basementJack and jill bathroomWalk-in closet
- 119 days |
- 212 |
- 4 |
Zillow last checked: 8 hours ago
Listing updated: November 11, 2025 at 03:55pm
Listed by:
Windy Panyanouvong Collin (860)402-0520,
Berkshire Hathaway NE Prop. 860-521-8100
Source: Smart MLS,MLS#: 24119036
Facts & features
Interior
Bedrooms & bathrooms
- Bedrooms: 6
- Bathrooms: 4
- Full bathrooms: 3
- 1/2 bathrooms: 1
Rooms
- Room types: Bonus Room
Primary bedroom
- Features: Cathedral Ceiling(s), Fireplace, Jack & Jill Bath, Walk-In Closet(s), Wall/Wall Carpet
- Level: Upper
- Area: 285 Square Feet
- Dimensions: 19 x 15
Bedroom
- Features: Hardwood Floor
- Level: Upper
- Area: 182 Square Feet
- Dimensions: 13 x 14
Bedroom
- Features: Wall/Wall Carpet
- Level: Upper
- Area: 176 Square Feet
- Dimensions: 11 x 16
Bedroom
- Features: Laundry Hookup, Hardwood Floor
- Level: Upper
- Area: 120 Square Feet
- Dimensions: 10 x 12
Bedroom
- Features: Wall/Wall Carpet
- Level: Upper
- Area: 240 Square Feet
- Dimensions: 12 x 20
Bedroom
- Features: Laundry Hookup, Walk-In Closet(s), Laminate Floor
- Level: Lower
- Area: 247 Square Feet
- Dimensions: 13 x 19
Den
- Features: Ceiling Fan(s), Pellet Stove, Hardwood Floor
- Level: Main
- Area: 224 Square Feet
- Dimensions: 14 x 16
Dining room
- Features: Bay/Bow Window, Hardwood Floor
- Level: Main
- Area: 196 Square Feet
- Dimensions: 14 x 14
Kitchen
- Features: Bay/Bow Window, Breakfast Nook, Granite Counters, Tile Floor
- Level: Main
- Area: 280 Square Feet
- Dimensions: 14 x 20
Living room
- Features: Hardwood Floor
- Level: Main
- Area: 224 Square Feet
- Dimensions: 14 x 16
Heating
- Baseboard, Zoned, Oil, Propane
Cooling
- Central Air
Appliances
- Included: Oven/Range, Microwave, Refrigerator, Dishwasher, Washer, Dryer, Water Heater
- Laundry: Upper Level
Features
- Entrance Foyer, In-Law Floorplan
- Doors: French Doors
- Windows: Thermopane Windows
- Basement: Full,Apartment,Partially Finished,Walk-Out Access
- Attic: Pull Down Stairs
- Number of fireplaces: 2
Interior area
- Total structure area: 4,296
- Total interior livable area: 4,296 sqft
- Finished area above ground: 2,976
- Finished area below ground: 1,320
Property
Parking
- Total spaces: 2
- Parking features: Attached
- Attached garage spaces: 2
Features
- Patio & porch: Deck
- Exterior features: Sidewalk, Rain Gutters
- Has private pool: Yes
- Pool features: Heated, Above Ground
Lot
- Size: 0.88 Acres
- Features: Cul-De-Sac
Details
- Additional structures: Shed(s), Gazebo
- Parcel number: 487421
- Zoning: R-25
- Other equipment: Generator
Construction
Type & style
- Home type: SingleFamily
- Architectural style: Colonial
- Property subtype: Single Family Residence
Materials
- Vinyl Siding
- Foundation: Concrete Perimeter
- Roof: Asphalt
Condition
- New construction: No
- Year built: 1995
Utilities & green energy
- Sewer: Public Sewer
- Water: Well
Green energy
- Energy efficient items: Windows
- Energy generation: Solar
Community & HOA
HOA
- Has HOA: No
Location
- Region: Bristol
Financial & listing details
- Price per square foot: $143/sqft
- Tax assessed value: $311,290
- Annual tax amount: $10,506
- Date on market: 8/13/2025
Estimated market value
$607,200
$577,000 - $638,000
$4,201/mo
Price history
Price history
| Date | Event | Price |
|---|---|---|
| 11/11/2025 | Pending sale | $614,900$143/sqft |
Source: | ||
| 9/28/2025 | Contingent | $614,900$143/sqft |
Source: | ||
| 9/3/2025 | Price change | $614,900-1.6%$143/sqft |
Source: | ||
| 8/13/2025 | Listed for sale | $625,000+68.9%$145/sqft |
Source: | ||
| 12/4/2020 | Sold | $370,000-2.6%$86/sqft |
Source: | ||
Public tax history
Public tax history
| Year | Property taxes | Tax assessment |
|---|---|---|
| 2025 | $10,506 +6% | $311,290 |
| 2024 | $9,915 +4.9% | $311,290 |
| 2023 | $9,448 +7.4% | $311,290 +35.7% |
Find assessor info on the county website
BuyAbility℠ payment
Est. payment
$3,706/mo
Principal & interest
$2384
Property taxes
$1107
Home insurance
$215
Climate risks
Neighborhood: 06010
Nearby schools
GreatSchools rating
- 4/10South Side SchoolGrades: PK-5Distance: 1.7 mi
- 4/10Chippens Hill Middle SchoolGrades: 6-8Distance: 3.9 mi
- 4/10Bristol Central High SchoolGrades: 9-12Distance: 1.5 mi
Schools provided by the listing agent
- Elementary: South Side
- High: Bristol Central
Source: Smart MLS. This data may not be complete. We recommend contacting the local school district to confirm school assignments for this home.
- Loading





