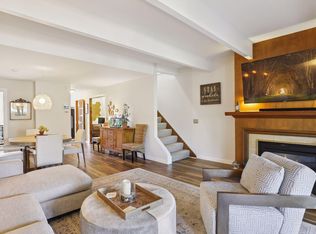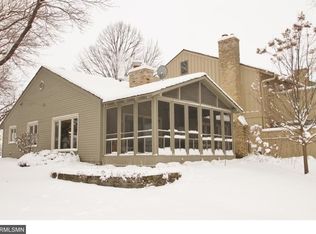Closed
$270,000
32 Carvers Grn, Chaska, MN 55318
2beds
1,600sqft
Townhouse Side x Side
Built in 1967
1,306.8 Square Feet Lot
$270,900 Zestimate®
$169/sqft
$2,071 Estimated rent
Home value
$270,900
$249,000 - $295,000
$2,071/mo
Zestimate® history
Loading...
Owner options
Explore your selling options
What's special
This exceptional townhome is located at the entrance of Hazeltine National Golf Club and resides on the upper bank overlooking Lake Hazeltine. Convenience and amenities are keen here with the Loop Golf Course, diverse shopping, restaurants and coffee shops within easy walking distance. The incredible 212 Medical facility and the brand new Costco store are a five minute or less drive and the MN Landscape Arboretum, Lifetime Fitness and the Chanhassen Dinner Theater are within 10 minutes. There’s also easy access to the major transportation corridors of 212 and Highway 5 nearby.
The main floor contains a dining area/ great room that features a marble surrounded, cozy wood-burning fireplace and newer high end atrium doors lead to a recently rebuilt deck with lake views, perfect for entertaining or summers cookouts. There is also a ½ bath with renovated vanity and sink.
The updated kitchen is fresh and offers ample cabinet space ideal for culinary devotees. The dishwasher and disposal were new in 2023. The stove is top of the line and the microwave is convection. The southern window makes it bright and cheery in all weather.
The upper-level features 2 huge bedrooms, each with their own bath, ensuring privacy and comfort. The 2023 installed laundry is discreetly positioned for convenience and quiet.
Furnace and air conditioner are top of the line and were new in 2022 ensuring year-round comfort. All the windows have been replaced and are in excellent condition. The home is ready for immediate occupancy.
Please note- Hazeltine National will be hosting the KPMG Women’s Tournament in 2026 and the Ryder Cup in 2029. Short-term rental opportunities abound.
Don’t miss out on this exceptional opportunity!
Zillow last checked: 8 hours ago
Listing updated: June 02, 2025 at 08:21am
Listed by:
Gregory R Anderson 952-368-0345,
RE/MAX Advisors-West
Bought with:
Paola Fernandez
Real Broker, LLC
Source: NorthstarMLS as distributed by MLS GRID,MLS#: 6687785
Facts & features
Interior
Bedrooms & bathrooms
- Bedrooms: 2
- Bathrooms: 3
- Full bathrooms: 1
- 3/4 bathrooms: 1
- 1/2 bathrooms: 1
Bedroom 1
- Level: Upper
- Area: 176 Square Feet
- Dimensions: 16x11
Bedroom 2
- Level: Upper
- Area: 192 Square Feet
- Dimensions: 16x12
Dining room
- Level: Main
- Area: 168 Square Feet
- Dimensions: 14x12
Kitchen
- Level: Main
- Area: 96 Square Feet
- Dimensions: 12x8
Laundry
- Level: Upper
Living room
- Level: Main
- Area: 270 Square Feet
- Dimensions: 18x15
Heating
- Forced Air
Cooling
- Central Air
Appliances
- Included: Dishwasher, Dryer, Microwave, Range, Refrigerator, Washer
Features
- Basement: None
- Number of fireplaces: 1
- Fireplace features: Living Room
Interior area
- Total structure area: 1,600
- Total interior livable area: 1,600 sqft
- Finished area above ground: 1,600
- Finished area below ground: 0
Property
Parking
- Total spaces: 1
- Parking features: Detached, Asphalt, Garage Door Opener
- Garage spaces: 1
- Has uncovered spaces: Yes
Accessibility
- Accessibility features: None
Features
- Levels: Two
- Stories: 2
- Patio & porch: Deck
Lot
- Size: 1,306 sqft
- Features: Wooded
Details
- Foundation area: 800
- Parcel number: 301000130
- Zoning description: Residential-Single Family
Construction
Type & style
- Home type: Townhouse
- Property subtype: Townhouse Side x Side
- Attached to another structure: Yes
Materials
- Fiber Board
- Roof: Asphalt
Condition
- Age of Property: 58
- New construction: No
- Year built: 1967
Utilities & green energy
- Gas: Natural Gas
- Sewer: City Sewer - In Street
- Water: City Water/Connected
Community & neighborhood
Location
- Region: Chaska
- Subdivision: Carvers Green
HOA & financial
HOA
- Has HOA: Yes
- HOA fee: $575 monthly
- Services included: Maintenance Structure, Hazard Insurance, Lawn Care, Maintenance Grounds, Professional Mgmt, Trash, Snow Removal
- Association name: Crawford Management + Jonathan Association
- Association phone: 952-236-9006
Other
Other facts
- Road surface type: Paved
Price history
| Date | Event | Price |
|---|---|---|
| 6/2/2025 | Sold | $270,000+0%$169/sqft |
Source: | ||
| 5/19/2025 | Pending sale | $269,900$169/sqft |
Source: | ||
| 5/14/2025 | Listed for sale | $269,900$169/sqft |
Source: | ||
| 4/30/2025 | Pending sale | $269,900$169/sqft |
Source: | ||
| 3/20/2025 | Listed for sale | $269,900-1.8%$169/sqft |
Source: | ||
Public tax history
| Year | Property taxes | Tax assessment |
|---|---|---|
| 2024 | $2,882 +22.8% | $246,000 +0.7% |
| 2023 | $2,346 +20.6% | $244,300 +10.3% |
| 2022 | $1,946 +12.7% | $221,500 +29.2% |
Find assessor info on the county website
Neighborhood: 55318
Nearby schools
GreatSchools rating
- 6/10Jonathan Elementary SchoolGrades: K-5Distance: 0.8 mi
- 9/10Chaska High SchoolGrades: 8-12Distance: 0.8 mi
- 7/10Chaska Middle School EastGrades: 6-8Distance: 1.9 mi
Get a cash offer in 3 minutes
Find out how much your home could sell for in as little as 3 minutes with a no-obligation cash offer.
Estimated market value
$270,900
Get a cash offer in 3 minutes
Find out how much your home could sell for in as little as 3 minutes with a no-obligation cash offer.
Estimated market value
$270,900

