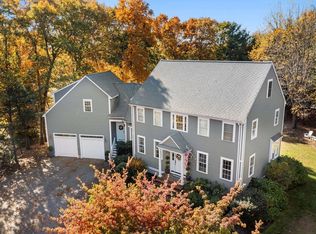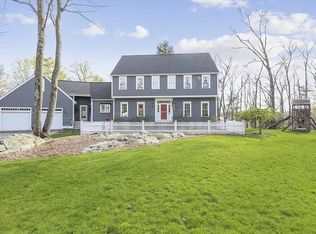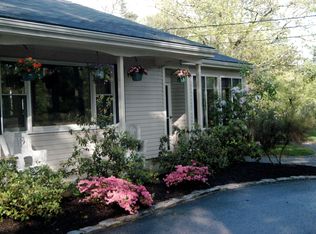Privately set back through a gate and long wooded driveway, you will find this beautiful Cohasset estate. Sprawling over 2.18 acres of professionally manicured landscaping, this custom built home has spared no expense. This 5,800 square foot main residence also comes with a three-car garage, gazebo and an incredible Au Pair / In-Law Suite that is complete with its own separate entrance, private elevator, kitchen, and laundry. There is no shortage of details in this home from the beautiful hardwood floors, updated bathrooms, custom wainscotting, and 14-foot cathedral ceilings. The finished basement consists of a high-end media room with surround sound, full basement and plenty of storage space. French doors can be found throughout the house that lead to outside patios & decks. Central AC, central vacuum, security system, bonus room & exercise room round off all your needs. Additional exterior photos coming soon!
This property is off market, which means it's not currently listed for sale or rent on Zillow. This may be different from what's available on other websites or public sources.


