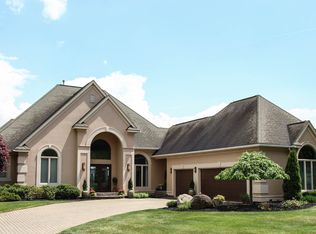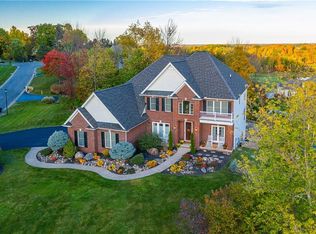Closed
$715,000
32 Cheshire Rdg, Victor, NY 14564
4beds
2,016sqft
Single Family Residence
Built in 2002
0.58 Acres Lot
$735,100 Zestimate®
$355/sqft
$3,474 Estimated rent
Home value
$735,100
$640,000 - $845,000
$3,474/mo
Zestimate® history
Loading...
Owner options
Explore your selling options
What's special
The search is over, finally an updated ranch with 3 car garage and maturely finished lower level has hit the market in Cobblestone Creek. It is nothing like you imagined from the outside! Step inside to a perfect blend of architectural appeal, timeless elements and modern design carefully blended together creating a truly unique home. In the past two years this home has had all of the hardwood floors refinished and whitewashed, the primary bathroom and closet gutted to the studs and redesigned for the best use of space with custom built wood vanity, closet and HEATED floors. The kitchen has had a complete makeover with new quartz counters, professionally painted cabinets, subway tile backsplash and Bertazzoni gas range with convection oven. With a primary suite and additional two bedrooms and full bath on the first floor, you'll find more space than you need with approximately 70% of the 14 course lower level finished with flare. The oversized 4th bedroom is en-suite featuring in daylight legal egress windows, a full bathroom and walk in closet! To top it off, the views of the Country Club from this composite deck are extraordinary! Don't miss this home at this reduced price!
Zillow last checked: 8 hours ago
Listing updated: August 28, 2025 at 05:30pm
Listed by:
Sarah A McAuliffe 585-746-6381,
Tru Agent Real Estate
Bought with:
Ben Kayes, 10401271577
RE/MAX Realty Group
Source: NYSAMLSs,MLS#: R1616382 Originating MLS: Rochester
Originating MLS: Rochester
Facts & features
Interior
Bedrooms & bathrooms
- Bedrooms: 4
- Bathrooms: 3
- Full bathrooms: 3
- Main level bathrooms: 2
- Main level bedrooms: 3
Bedroom 1
- Level: First
Bedroom 1
- Level: First
Bedroom 2
- Level: First
Bedroom 2
- Level: First
Bedroom 3
- Level: First
Bedroom 3
- Level: First
Bedroom 4
- Level: Basement
Bedroom 4
- Level: Basement
Dining room
- Level: First
Dining room
- Level: First
Family room
- Level: First
Family room
- Level: First
Kitchen
- Level: First
Kitchen
- Level: First
Heating
- Gas, Baseboard, Forced Air, Radiant Floor, Radiant
Cooling
- Central Air
Appliances
- Included: Convection Oven, Dryer, Dishwasher, Free-Standing Range, Disposal, Gas Oven, Gas Range, Gas Water Heater, Microwave, Oven, Refrigerator, Washer
- Laundry: Main Level
Features
- Breakfast Bar, Ceiling Fan(s), Entrance Foyer, Guest Accommodations, Kitchen Island, Kitchen/Family Room Combo, Living/Dining Room, Pantry, Quartz Counters, Sliding Glass Door(s), Storage, Walk-In Pantry, Window Treatments, Bath in Primary Bedroom, Main Level Primary, Primary Suite
- Flooring: Carpet, Hardwood, Luxury Vinyl, Tile, Varies
- Doors: Sliding Doors
- Windows: Drapes
- Basement: Egress Windows,Full,Finished,Sump Pump
- Number of fireplaces: 1
Interior area
- Total structure area: 2,016
- Total interior livable area: 2,016 sqft
Property
Parking
- Total spaces: 3
- Parking features: Attached, Electricity, Garage, Water Available, Driveway, Garage Door Opener
- Attached garage spaces: 3
Accessibility
- Accessibility features: Low Threshold Shower
Features
- Levels: One
- Stories: 1
- Patio & porch: Covered, Deck, Porch
- Exterior features: Blacktop Driveway, Deck
- Has view: Yes
- View description: Water
- Has water view: Yes
- Water view: Water
- Waterfront features: Pond
Lot
- Size: 0.58 Acres
- Dimensions: 133 x 175
- Features: Cul-De-Sac, Irregular Lot, On Golf Course, Residential Lot
Details
- Parcel number: 3248890070010004016000
- Special conditions: Standard
Construction
Type & style
- Home type: SingleFamily
- Architectural style: Ranch,Transitional
- Property subtype: Single Family Residence
Materials
- Vinyl Siding, Copper Plumbing, PEX Plumbing
- Foundation: Block
- Roof: Asphalt,Shingle
Condition
- Resale
- Year built: 2002
Utilities & green energy
- Electric: Underground, Circuit Breakers
- Sewer: Connected
- Water: Connected, Public
- Utilities for property: Cable Available, Electricity Connected, High Speed Internet Available, Sewer Connected, Water Connected
Community & neighborhood
Location
- Region: Victor
- Subdivision: Cobblestone Creek
Other
Other facts
- Listing terms: Cash,Conventional,FHA
Price history
| Date | Event | Price |
|---|---|---|
| 8/22/2025 | Sold | $715,000+0%$355/sqft |
Source: | ||
| 7/23/2025 | Pending sale | $714,900$355/sqft |
Source: | ||
| 7/23/2025 | Contingent | $714,900$355/sqft |
Source: | ||
| 7/18/2025 | Price change | $714,900-1.5%$355/sqft |
Source: | ||
| 7/9/2025 | Price change | $725,900-0.6%$360/sqft |
Source: | ||
Public tax history
| Year | Property taxes | Tax assessment |
|---|---|---|
| 2024 | -- | $450,000 |
| 2023 | -- | $450,000 |
| 2022 | -- | $450,000 +3.4% |
Find assessor info on the county website
Neighborhood: 14564
Nearby schools
GreatSchools rating
- 6/10Victor Intermediate SchoolGrades: 4-6Distance: 1.9 mi
- 6/10Victor Junior High SchoolGrades: 7-8Distance: 1.9 mi
- 8/10Victor Senior High SchoolGrades: 9-12Distance: 1.9 mi
Schools provided by the listing agent
- Elementary: Victor Primary
- Middle: Victor Junior High
- High: Victor Senior High
- District: Victor
Source: NYSAMLSs. This data may not be complete. We recommend contacting the local school district to confirm school assignments for this home.

