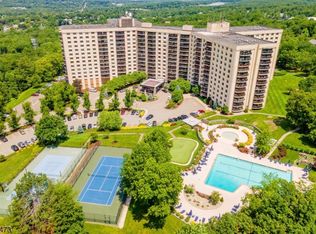Come live in the most spectacular estate in NJ. Built in 2011, this 5+ acre private estate will take your breath away with its panoramic views of the NYC skyline, from the GW Bridge to the Verrazano bridge! The estate features 8 bedrooms each w/ full bath included. an in-law suite, maid's quarters, one bedroom pool house w/ living room, fireplace, full kitchen & bath. Elevator, Generator, Wine Cellar, Sauna, workout room, media room, life size chess set and so much more! The home is tucked away on private road with just 4 other estates to ensure absolute privacy all year round. Own your dream home!
This property is off market, which means it's not currently listed for sale or rent on Zillow. This may be different from what's available on other websites or public sources.

