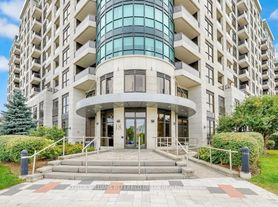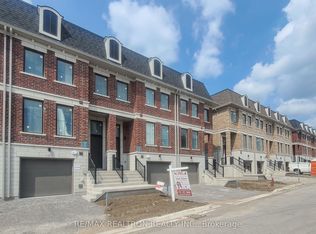Welcome to 32 Conger Street, an exceptional opportunity to lease a modern luxury home in the prestigious Upper Thornhill Estates. Offering over 4,000 sq ft of upscale living space, this beautifully upgraded 4-bedroom, 5-bathroom residence features soaring ceilings, wide-plank hardwood floors, and a thoughtfully designed open-concept layout ideal for both daily living and entertaining. The chef-inspired kitchen is outfitted with quartz countertops, sleek cabinetry, a large center island, and top-of-the-line built-in Miele appliances. Additional highlights include a custom built-in office system, spa-inspired dry sauna, and a premium integrated multi-zone BOS and Sonos sound system throughout the main floor, primary bedroom,and backyard.Enjoy distant skyline views, including the CN Tower, from your private balcony. The home also features a convenient main-floor laundry room, walk-in closets in all bedrooms, and private ensuites. Located on a quiet, upscale street close to top-rated schools, parks, shopping, and transit, this is luxury leasing at its finest in one of Vaughans most desirable neighbourhoods.
House for rent
C$7,200/mo
32 Conger St, Vaughan, ON L6A 4Y7
4beds
Price may not include required fees and charges.
Singlefamily
Available now
Air conditioner, central air
Ensuite laundry
4 Parking spaces parking
Natural gas, forced air, fireplace
What's special
- 68 days |
- -- |
- -- |
Travel times
Looking to buy when your lease ends?
Consider a first-time homebuyer savings account designed to grow your down payment with up to a 6% match & a competitive APY.
Facts & features
Interior
Bedrooms & bathrooms
- Bedrooms: 4
- Bathrooms: 5
- Full bathrooms: 5
Heating
- Natural Gas, Forced Air, Fireplace
Cooling
- Air Conditioner, Central Air
Appliances
- Included: Oven
- Laundry: Ensuite
Features
- Central Vacuum, ERV/HRV, Floor Drain, Sauna
- Has basement: Yes
- Has fireplace: Yes
Property
Parking
- Total spaces: 4
- Details: Contact manager
Features
- Stories: 2
- Exterior features: Contact manager
Details
- Parcel number: 033417359
Construction
Type & style
- Home type: SingleFamily
- Property subtype: SingleFamily
Materials
- Roof: Asphalt
Community & HOA
Location
- Region: Vaughan
Financial & listing details
- Lease term: Contact For Details
Price history
Price history is unavailable.

