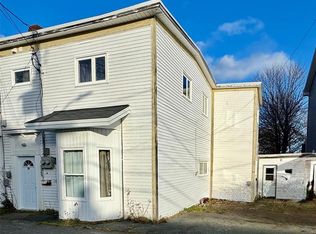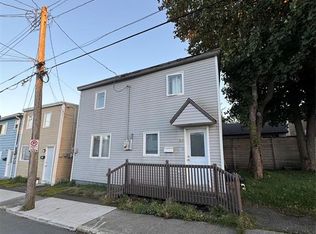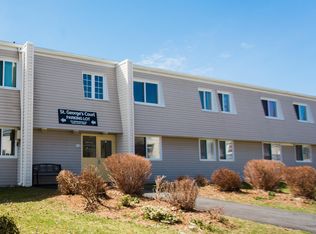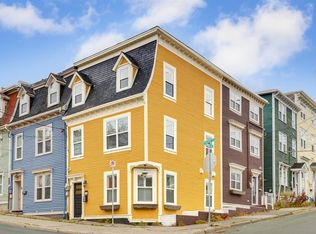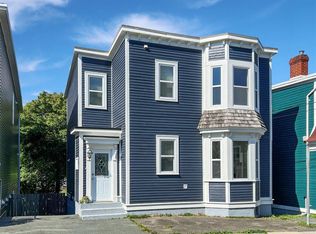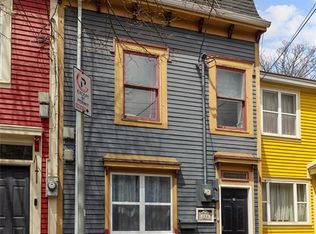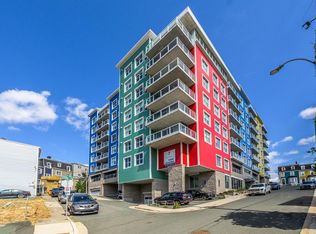32 Cook Street, St. John's, NL A1C4L4
What's special
- 6 days |
- 20 |
- 0 |
Zillow last checked: 8 hours ago
Listing updated: December 04, 2025 at 05:35am
Art Snow,
Royal LePage Property Consultants Limited,
Regan O'rourke,
Royal LePage Property Consultants Limited
Facts & features
Interior
Bedrooms & bathrooms
- Bedrooms: 3
- Bathrooms: 4
- Full bathrooms: 3
- 1/2 bathrooms: 1
Bedroom
- Level: Second
- Area: 142.56 Square Feet
- Dimensions: 14.4x9.9
Bedroom
- Level: Lower
- Area: 123.17 Square Feet
- Dimensions: 11.3x10.9
Bathroom
- Level: Main
Other
- Level: Second
- Area: 210.63 Square Feet
- Dimensions: 17.7x11.9
Eat in kitchen
- Level: Main
- Area: 246.75 Square Feet
- Dimensions: 17.5x14.10
Other
- Level: Second
Other
- Level: Second
Other
- Level: Lower
Laundry
- Level: Second
- Area: 50.73 Square Feet
- Dimensions: 8.9x5.7
Living room
- Level: Main
- Area: 322 Square Feet
- Dimensions: 23x14
Heating
- Baseboard, Electric
Cooling
- Electric
Appliances
- Included: Dishwasher, Refrigerator, Microwave, Stove, Washer, Dryer
Features
- Ensuite
- Flooring: Ceramic/Marble, Hardwood Stairs, Mixed
- Furnished: Yes
Interior area
- Total structure area: 1,800
- Total interior livable area: 1,400 sqft
Property
Parking
- Parking features: Built-in
- Has garage: Yes
- Has uncovered spaces: Yes
Features
- Patio & porch: Deck/Patio, Sundeck(s)
- Fencing: Back Yard,Full
Lot
- Size: 2,620 Square Feet
- Dimensions: 20 x 131
- Features: Central Location, Level, Shopping Nearby, Bus Service
Details
- Zoning description: residential
- Other equipment: Air Exchanger
Construction
Type & style
- Home type: Townhouse
- Property subtype: Townhouse, Single Family Residence
Materials
- Vinyl Siding
- Foundation: Slab
- Roof: Shingle - Asphalt
Condition
- Year built: 2010
Utilities & green energy
- Sewer: Public Sewer
- Water: Public
- Utilities for property: Cable Connected, Electricity Connected, High Speed Internet, Phone Connected
Community & HOA
Location
- Region: St Johns
Financial & listing details
- Price per square foot: C$2/sqft
- Date on market: 12/4/2025
(709) 769-4165
By pressing Contact Agent, you agree that the real estate professional identified above may call/text you about your search, which may involve use of automated means and pre-recorded/artificial voices. You don't need to consent as a condition of buying any property, goods, or services. Message/data rates may apply. You also agree to our Terms of Use. Zillow does not endorse any real estate professionals. We may share information about your recent and future site activity with your agent to help them understand what you're looking for in a home.
Price history
Price history
Price history is unavailable.
Public tax history
Public tax history
Tax history is unavailable.Climate risks
Neighborhood: A1C
Nearby schools
GreatSchools rating
No schools nearby
We couldn't find any schools near this home.
Schools provided by the listing agent
- District: St. John's
Source: Newfoundland and Labrador AR. This data may not be complete. We recommend contacting the local school district to confirm school assignments for this home.
- Loading
