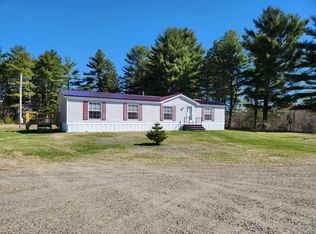Closed
$343,000
32 Cooley Road, Washington, ME 04574
3beds
2,534sqft
Single Family Residence
Built in 2004
2.3 Acres Lot
$385,100 Zestimate®
$135/sqft
$3,076 Estimated rent
Home value
$385,100
Estimated sales range
Not available
$3,076/mo
Zestimate® history
Loading...
Owner options
Explore your selling options
What's special
Space galore with this open concept ranch style home. Partially finished basement, multiple heat sources, primary bedroom with attached bathroom. porch, covered patio and pool for enjoying the peaceful location. Plenty of room to spread out! Call today for your personal tour.
Zillow last checked: 8 hours ago
Listing updated: May 12, 2025 at 05:39am
Listed by:
PinePoint Realty
Bought with:
Real Broker
Source: Maine Listings,MLS#: 1579971
Facts & features
Interior
Bedrooms & bathrooms
- Bedrooms: 3
- Bathrooms: 2
- Full bathrooms: 2
Primary bedroom
- Features: Closet, Double Vanity, Full Bath, Jetted Tub, Separate Shower, Suite
- Level: First
Bedroom 2
- Features: Closet
- Level: First
Bedroom 3
- Features: Closet
- Level: First
Bonus room
- Level: Basement
Bonus room
- Level: Basement
Den
- Features: Heat Stove
- Level: Basement
Dining room
- Features: Dining Area
- Level: First
Kitchen
- Features: Kitchen Island
- Level: First
Laundry
- Level: First
Living room
- Features: Wood Burning Fireplace
- Level: First
Heating
- Baseboard, Direct Vent Furnace, Hot Water, Zoned, Stove
Cooling
- None
Appliances
- Included: Dishwasher, Gas Range, Refrigerator, ENERGY STAR Qualified Appliances
Features
- 1st Floor Primary Bedroom w/Bath, Bathtub, One-Floor Living, Shower
- Flooring: Laminate, Tile, Vinyl, Wood
- Doors: Storm Door(s)
- Basement: Bulkhead,Interior Entry,Finished,Full,Unfinished
- Number of fireplaces: 1
Interior area
- Total structure area: 2,534
- Total interior livable area: 2,534 sqft
- Finished area above ground: 1,705
- Finished area below ground: 829
Property
Parking
- Parking features: Gravel, 5 - 10 Spaces, On Site, Off Street
Features
- Patio & porch: Deck, Patio
- Has view: Yes
- View description: Scenic, Trees/Woods
- Body of water: Davis Stream
- Frontage length: Waterfrontage: 200,Waterfrontage Owned: 200
Lot
- Size: 2.30 Acres
- Features: Neighborhood, Rural, Level, Open Lot, Wooded
Details
- Additional structures: Outbuilding, Shed(s)
- Parcel number: WSHGM10L06C
- Zoning: Shoreland
- Other equipment: Internet Access Available
Construction
Type & style
- Home type: SingleFamily
- Architectural style: Ranch
- Property subtype: Single Family Residence
Materials
- Other, Vinyl Siding
- Roof: Pitched,Shingle
Condition
- Year built: 2004
Utilities & green energy
- Electric: Circuit Breakers
- Sewer: Private Sewer
- Water: Private, Well
Green energy
- Energy efficient items: 90% Efficient Furnace, Ceiling Fans, Thermostat, Smart Electric Meter
Community & neighborhood
Location
- Region: Washington
Other
Other facts
- Road surface type: Gravel, Dirt
Price history
| Date | Event | Price |
|---|---|---|
| 5/28/2024 | Sold | $343,000-1.7%$135/sqft |
Source: | ||
| 5/17/2024 | Pending sale | $349,000$138/sqft |
Source: | ||
| 4/10/2024 | Contingent | $349,000$138/sqft |
Source: | ||
| 2/13/2024 | Price change | $349,000-1.7%$138/sqft |
Source: | ||
| 2/1/2024 | Price change | $354,900-1.4%$140/sqft |
Source: | ||
Public tax history
| Year | Property taxes | Tax assessment |
|---|---|---|
| 2024 | $4,127 +14.4% | $296,900 +38.3% |
| 2023 | $3,607 +28.3% | $214,700 +19.1% |
| 2022 | $2,811 +2.4% | $180,200 +7% |
Find assessor info on the county website
Neighborhood: 04574
Nearby schools
GreatSchools rating
- 9/10Prescott Memorial SchoolGrades: K-6Distance: 1.8 mi
- 6/10Medomak Middle SchoolGrades: 7-8Distance: 11.2 mi
- 5/10Medomak Valley High SchoolGrades: 9-12Distance: 11.2 mi
Get pre-qualified for a loan
At Zillow Home Loans, we can pre-qualify you in as little as 5 minutes with no impact to your credit score.An equal housing lender. NMLS #10287.
