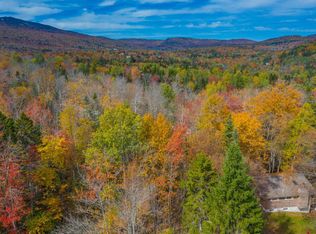Closed
Listed by:
Bob Stone,
Skihome Realty 802-464-2366,
Patricia Fitzpatrick,
Skihome Realty
Bought with: Deerfield Valley Real Estate
$286,750
32 Country Club Road, Dover, VT 05356
3beds
1,472sqft
Single Family Residence
Built in 1979
0.92 Acres Lot
$295,500 Zestimate®
$195/sqft
$3,070 Estimated rent
Home value
$295,500
$195,000 - $452,000
$3,070/mo
Zestimate® history
Loading...
Owner options
Explore your selling options
What's special
Neat and meticulously maintained three bedroom, two bath chalet located less than 2 miles to Mount Snow and a half mile to the Mount Snow Golf Course! This cozy home features many windows offering an abundance of natural light, a large deck for entertaining and wooded privacy surrounding the property. The main level features a primary bedroom with sliding doors to the deck, a galley kitchen and an open concept dining/living room with gas fireplace. The lower level has two additional bedrooms, a bonus room currently used as a den and a spacious mudroom for all your gear.
Zillow last checked: 8 hours ago
Listing updated: October 19, 2024 at 06:26am
Listed by:
Bob Stone,
Skihome Realty 802-464-2366,
Patricia Fitzpatrick,
Skihome Realty
Bought with:
Steve Goldfarb
Deerfield Valley Real Estate
Source: PrimeMLS,MLS#: 5011205
Facts & features
Interior
Bedrooms & bathrooms
- Bedrooms: 3
- Bathrooms: 2
- Full bathrooms: 2
Heating
- Propane, Baseboard, Direct Vent, Electric
Cooling
- Wall Unit(s)
Appliances
- Included: Dishwasher, Microwave, Electric Range, Refrigerator
Features
- Cathedral Ceiling(s), Ceiling Fan(s), Dining Area, Natural Woodwork
- Flooring: Carpet, Vinyl
- Windows: Drapes
- Basement: Finished,Full,Interior Stairs,Walkout,Interior Entry
- Has fireplace: Yes
- Fireplace features: Gas
- Furnished: Yes
Interior area
- Total structure area: 1,472
- Total interior livable area: 1,472 sqft
- Finished area above ground: 1,472
- Finished area below ground: 0
Property
Parking
- Parking features: Gravel, On Site
Features
- Levels: Two
- Stories: 2
- Exterior features: Deck, Natural Shade
Lot
- Size: 0.92 Acres
- Features: Level, Wooded
Details
- Parcel number: 18305812097
- Zoning description: residential
Construction
Type & style
- Home type: SingleFamily
- Architectural style: Chalet
- Property subtype: Single Family Residence
Materials
- Wood Frame
- Foundation: Block, Concrete
- Roof: Metal
Condition
- New construction: No
- Year built: 1979
Utilities & green energy
- Electric: 200+ Amp Service
- Sewer: Septic Tank
- Utilities for property: Cable
Community & neighborhood
Location
- Region: West Dover
Other
Other facts
- Road surface type: Paved
Price history
| Date | Event | Price |
|---|---|---|
| 10/18/2024 | Sold | $286,750-7.2%$195/sqft |
Source: | ||
| 8/25/2024 | Listed for sale | $309,000$210/sqft |
Source: | ||
Public tax history
| Year | Property taxes | Tax assessment |
|---|---|---|
| 2024 | -- | $135,640 |
| 2023 | -- | $135,640 |
| 2022 | -- | $135,640 |
Find assessor info on the county website
Neighborhood: 05356
Nearby schools
GreatSchools rating
- NAMarlboro Elementary SchoolGrades: PK-8Distance: 9.1 mi
- 5/10Twin Valley Middle High SchoolGrades: 6-12Distance: 10.8 mi
- NADover Elementary SchoolGrades: PK-6Distance: 3 mi
Schools provided by the listing agent
- Elementary: Dover Elementary School
- District: Dover School District SAU #11
Source: PrimeMLS. This data may not be complete. We recommend contacting the local school district to confirm school assignments for this home.
Get pre-qualified for a loan
At Zillow Home Loans, we can pre-qualify you in as little as 5 minutes with no impact to your credit score.An equal housing lender. NMLS #10287.
