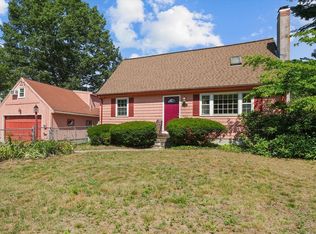Sold for $600,000
$600,000
32 Crimson Rd, Billerica, MA 01821
3beds
1,600sqft
Single Family Residence
Built in 1940
0.46 Acres Lot
$649,100 Zestimate®
$375/sqft
$3,762 Estimated rent
Home value
$649,100
$610,000 - $695,000
$3,762/mo
Zestimate® history
Loading...
Owner options
Explore your selling options
What's special
Gift yourself a new home for the holidays! This 3 bed, 1 bath home is freshly painted and awaits YOU! Enter the front door and straight through is the beautiful kitchen featuring granite countertops, large kitchen island w/ breakfast bar for those quick meals or snacks, pantry for additional storage, picture window and access to the deck. Off the kitchen is a primary bedroom with ample closet space. A sun filled living room offers an open floor plan w/ picture window & stairs leading to the second level. Another bedroom and a full bath completes the main living space. Head upstairs to find a third bedroom along with an office – perfect for working from home! The basement is unfinished but has plenty of potential to be finished for more living space. Large fully fenced backyard with gates for easy lawn care access and plenty of parking in the driveway! Mitsubishi ductless mini split AC/Heating units throughout first floor living area and 1st floor bedrooms and high efficiency boiler!
Zillow last checked: 8 hours ago
Listing updated: January 28, 2024 at 09:21am
Listed by:
Sharie Warila 978-852-1059,
Lamacchia Realty, Inc. 978-534-3400
Bought with:
The Guarino Group
Lyv Realty
Source: MLS PIN,MLS#: 73187744
Facts & features
Interior
Bedrooms & bathrooms
- Bedrooms: 3
- Bathrooms: 1
- Full bathrooms: 1
Primary bedroom
- Features: Closet, Flooring - Wall to Wall Carpet, Cable Hookup
- Level: First
- Area: 154
- Dimensions: 11 x 14
Bedroom 2
- Features: Closet, Flooring - Vinyl, Cable Hookup
- Level: Second
- Area: 112
- Dimensions: 8 x 14
Bedroom 3
- Features: Closet, Flooring - Vinyl, Cable Hookup
- Level: First
- Area: 108
- Dimensions: 9 x 12
Primary bathroom
- Features: No
Bathroom 1
- Features: Bathroom - Full, Bathroom - With Tub, Flooring - Stone/Ceramic Tile
- Level: First
- Area: 84
- Dimensions: 7 x 12
Kitchen
- Features: Flooring - Vinyl, Window(s) - Picture, Pantry, Countertops - Stone/Granite/Solid, Countertops - Upgraded, Kitchen Island, Deck - Exterior, Exterior Access, Open Floorplan
- Level: First
- Area: 304
- Dimensions: 16 x 19
Living room
- Features: Flooring - Vinyl, Window(s) - Picture, Cable Hookup, Open Floorplan
- Level: First
- Area: 320
- Dimensions: 16 x 20
Office
- Features: Closet, Flooring - Wall to Wall Carpet, Cable Hookup
- Level: Second
- Area: 160
- Dimensions: 10 x 16
Heating
- Baseboard, Heat Pump, Propane
Cooling
- Heat Pump
Appliances
- Included: Electric Water Heater, Water Heater, Range, Dishwasher, Microwave, Dryer
- Laundry: Electric Dryer Hookup, Washer Hookup, Gas Dryer Hookup
Features
- Closet, Cable Hookup, Office
- Flooring: Tile, Vinyl, Carpet, Concrete, Flooring - Wall to Wall Carpet
- Doors: Insulated Doors
- Windows: Insulated Windows, Screens
- Basement: Walk-Out Access,Unfinished
- Has fireplace: No
Interior area
- Total structure area: 1,600
- Total interior livable area: 1,600 sqft
Property
Parking
- Total spaces: 4
- Parking features: Paved Drive, Off Street, Paved
- Uncovered spaces: 4
Features
- Patio & porch: Deck, Deck - Wood
- Exterior features: Deck, Deck - Wood, Rain Gutters, Screens, Fenced Yard
- Fencing: Fenced
Lot
- Size: 0.46 Acres
- Features: Wooded, Sloped
Details
- Foundation area: 0
- Parcel number: M:0083 B:0099 L:0,375740
- Zoning: 3
Construction
Type & style
- Home type: SingleFamily
- Architectural style: Colonial
- Property subtype: Single Family Residence
Materials
- Conventional (2x4-2x6)
- Foundation: Concrete Perimeter, Block
- Roof: Shingle
Condition
- Year built: 1940
Utilities & green energy
- Electric: 200+ Amp Service
- Sewer: Private Sewer
- Water: Public
- Utilities for property: for Gas Range, for Gas Dryer
Green energy
- Energy efficient items: Thermostat
Community & neighborhood
Community
- Community features: Public Transportation, Shopping, Golf, Highway Access, Public School
Location
- Region: Billerica
Other
Other facts
- Road surface type: Paved
Price history
| Date | Event | Price |
|---|---|---|
| 1/26/2024 | Sold | $600,000+0.2%$375/sqft |
Source: MLS PIN #73187744 Report a problem | ||
| 1/8/2024 | Contingent | $599,000$374/sqft |
Source: MLS PIN #73187744 Report a problem | ||
| 12/15/2023 | Listed for sale | $599,000+15.2%$374/sqft |
Source: MLS PIN #73187744 Report a problem | ||
| 9/20/2021 | Sold | $520,000+5.1%$325/sqft |
Source: MLS PIN #72879418 Report a problem | ||
| 9/1/2021 | Pending sale | $495,000$309/sqft |
Source: MLS PIN #72879418 Report a problem | ||
Public tax history
| Year | Property taxes | Tax assessment |
|---|---|---|
| 2025 | $6,040 +7.8% | $531,200 +7% |
| 2024 | $5,603 +2.9% | $496,300 +8.2% |
| 2023 | $5,446 +7.3% | $458,800 +14.3% |
Find assessor info on the county website
Neighborhood: 01821
Nearby schools
GreatSchools rating
- 4/10Ditson Elementary SchoolGrades: K-4Distance: 0.7 mi
- 7/10Locke Middle SchoolGrades: 5-7Distance: 1.6 mi
- 5/10Billerica Memorial High SchoolGrades: PK,8-12Distance: 3.4 mi
Schools provided by the listing agent
- Elementary: Ditson
- Middle: Locke
- High: Billerica High
Source: MLS PIN. This data may not be complete. We recommend contacting the local school district to confirm school assignments for this home.
Get a cash offer in 3 minutes
Find out how much your home could sell for in as little as 3 minutes with a no-obligation cash offer.
Estimated market value$649,100
Get a cash offer in 3 minutes
Find out how much your home could sell for in as little as 3 minutes with a no-obligation cash offer.
Estimated market value
$649,100
