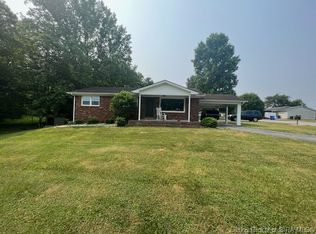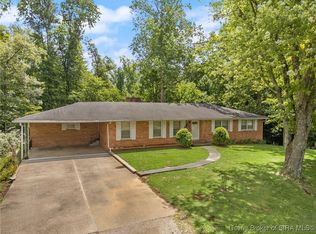Sold for $298,900 on 07/10/25
$298,900
32 Cruse Loop SE, Corydon, IN 47112
3beds
3,036sqft
Single Family Residence
Built in 1968
0.6 Acres Lot
$299,100 Zestimate®
$98/sqft
$2,300 Estimated rent
Home value
$299,100
Estimated sales range
Not available
$2,300/mo
Zestimate® history
Loading...
Owner options
Explore your selling options
What's special
Welcome to 32 Cruse Loop SE. This brick home is sure to impress, sitting on just over a half acre of land backing up to a wooded area giving you all that Nature offers. Evenings will be beautiful sitting on one of your 2 patios watching the wildlife in your own backyard. As you enter the home you have a nice opened Living room area with a beautiful fireplace and lots of Natural light. On the main floor you have 3 bedrooms and 2 full bathrooms. The Kitchen has a brand new stove top and dishwasher along with the existing refrigerator that will remain with the home. The Primary Bedroom has great space with a Full bathroom and the other bedrooms give plenty of space for whatever you may need. ....In the finished walk out basement, you have a nice Family room with a gas fireplace as well has another half bath, 2 additional rooms that could be used as non-conforming bedrooms, exercise rooms, offices, etc. The large laundry room has plenty of space for storage. This home has been meticulously cared for and has had several recent updates including New Furnace, all new paint, new landscaping and more...This home is located near schools, groceries, restaurants, and less than 30 minutes to Louisville. Don't wait on this one schedule your appointment to see it asap. Sq ft & rm sz approx.
Zillow last checked: 8 hours ago
Listing updated: July 11, 2025 at 06:01am
Listed by:
Sandra Case Rodgers,
Schuler Bauer Real Estate Services ERA Powered (N
Bought with:
Sandra Case Rodgers, RB17002140
Schuler Bauer Real Estate Services ERA Powered (N
Source: SIRA,MLS#: 202508612 Originating MLS: Southern Indiana REALTORS Association
Originating MLS: Southern Indiana REALTORS Association
Facts & features
Interior
Bedrooms & bathrooms
- Bedrooms: 3
- Bathrooms: 3
- Full bathrooms: 2
- 1/2 bathrooms: 1
Primary bedroom
- Level: First
Bedroom
- Level: First
Bedroom
- Level: First
Dining room
- Level: First
Family room
- Level: Lower
Other
- Level: First
Half bath
- Level: Lower
Kitchen
- Level: First
Living room
- Level: First
Office
- Description: Could be non conforming bedroom
- Level: Lower
Other
- Description: Could be non conforming bedroom
- Level: Lower
Other
- Description: Laundry, storage, utility rm
- Level: Lower
Heating
- Forced Air
Cooling
- Central Air
Appliances
- Included: Dishwasher, Disposal, Microwave, Oven, Range, Refrigerator, Self Cleaning Oven
- Laundry: In Basement, Laundry Room
Features
- Ceramic Bath, Ceiling Fan(s), Eat-in Kitchen, Bath in Primary Bedroom, Main Level Primary, Mud Room, Utility Room, Wood Burning Stove
- Windows: Thermal Windows
- Basement: Finished,Walk-Out Access
- Number of fireplaces: 2
- Fireplace features: Gas, Wood Burning Stove
Interior area
- Total structure area: 3,036
- Total interior livable area: 3,036 sqft
- Finished area above ground: 1,518
- Finished area below ground: 1,518
Property
Features
- Patio & porch: Balcony, Covered, Patio, Porch
- Exterior features: Balcony, Landscaping, Porch, Patio
Lot
- Size: 0.60 Acres
Details
- Additional structures: Shed(s)
- Additional parcels included: 0040139800
- Parcel number: 311406127007000007
- Zoning: Residential
- Zoning description: Residential
Construction
Type & style
- Home type: SingleFamily
- Property subtype: Single Family Residence
Materials
- Brick
- Roof: Shingle
Condition
- Resale
- New construction: No
- Year built: 1968
Utilities & green energy
- Sewer: Septic Tank
- Water: Connected, Public
Community & neighborhood
Location
- Region: Corydon
Other
Other facts
- Listing terms: Cash,Conventional,FHA,VA Loan
Price history
| Date | Event | Price |
|---|---|---|
| 7/10/2025 | Sold | $298,900-0.3%$98/sqft |
Source: | ||
| 6/10/2025 | Listed for sale | $299,900-1.6%$99/sqft |
Source: | ||
| 6/9/2025 | Listing removed | $304,900$100/sqft |
Source: | ||
| 6/4/2025 | Listed for sale | $304,900+5.1%$100/sqft |
Source: | ||
| 7/17/2023 | Sold | $290,000+3.6%$96/sqft |
Source: | ||
Public tax history
| Year | Property taxes | Tax assessment |
|---|---|---|
| 2024 | $1,573 +27% | $276,800 +1.5% |
| 2023 | $1,239 +8.3% | $272,700 +29.7% |
| 2022 | $1,144 +18.3% | $210,300 +10% |
Find assessor info on the county website
Neighborhood: 47112
Nearby schools
GreatSchools rating
- 6/10Corydon Elementary SchoolGrades: PK-3Distance: 0.2 mi
- 8/10Corydon Central Jr High SchoolGrades: 7-8Distance: 0.2 mi
- 6/10Corydon Central High SchoolGrades: 9-12Distance: 0.3 mi

Get pre-qualified for a loan
At Zillow Home Loans, we can pre-qualify you in as little as 5 minutes with no impact to your credit score.An equal housing lender. NMLS #10287.

