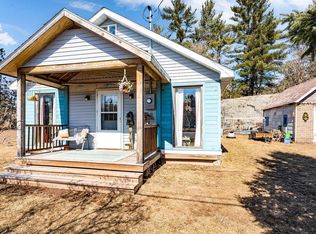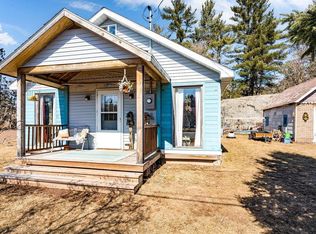Sold for $100,000 on 03/11/25
$100,000
32 Dalles Ave, Carlton, MN 55718
1beds
600sqft
Single Family Residence
Built in 1966
10,018.8 Square Feet Lot
$132,700 Zestimate®
$167/sqft
$1,340 Estimated rent
Home value
$132,700
$110,000 - $155,000
$1,340/mo
Zestimate® history
Loading...
Owner options
Explore your selling options
What's special
Handyman Special! This 1 bedroom, 1 bath house is located close to Jay Cooke State Park, the Munger Trail, downtown Carlton, & only minutes to the freeway for quick commuting. Property has a unique backyard Slate Rock feature as well as a garage. Currently the boiler is not working and home is heated with woodstove & propane space heater. Could make a good starter or rental property but will take cash or rehab, or in-house financing to purchase.
Zillow last checked: 8 hours ago
Listing updated: September 08, 2025 at 04:28pm
Listed by:
Terri Lyytinen 218-940-3726,
RE/MAX Results
Bought with:
Tim Collelo, MN 20449607|WI 57575-90
Tim Collelo Realty, LLC
Source: Lake Superior Area Realtors,MLS#: 6117746
Facts & features
Interior
Bedrooms & bathrooms
- Bedrooms: 1
- Bathrooms: 1
- Full bathrooms: 1
- Main level bedrooms: 1
Primary bedroom
- Level: Main
- Area: 119.48 Square Feet
- Dimensions: 10.3 x 11.6
Entry hall
- Level: Main
- Area: 57.51 Square Feet
- Dimensions: 8.1 x 7.1
Entry hall
- Level: Main
- Area: 43.5 Square Feet
- Dimensions: 5.8 x 7.5
Kitchen
- Level: Main
- Area: 94.6 Square Feet
- Dimensions: 8.6 x 11
Laundry
- Level: Main
- Area: 40.95 Square Feet
- Dimensions: 6.3 x 6.5
Living room
- Level: Main
- Area: 165.1 Square Feet
- Dimensions: 12.7 x 13
Heating
- Wall Unit(s), Propane
Appliances
- Included: Water Heater-Electric
- Laundry: Dryer Hook-Ups, Washer Hookup
Features
- Basement: N/A
- Number of fireplaces: 1
- Fireplace features: Wood Burning
Interior area
- Total interior livable area: 600 sqft
- Finished area above ground: 600
- Finished area below ground: 0
Property
Parking
- Total spaces: 2
- Parking features: Detached
- Garage spaces: 2
Lot
- Size: 10,018 sqft
- Dimensions: 95 x 90
Details
- Foundation area: 600
- Parcel number: 155101985
Construction
Type & style
- Home type: SingleFamily
- Architectural style: Ranch
- Property subtype: Single Family Residence
Materials
- Vinyl, Frame/Wood
- Roof: Asphalt Shingle
Condition
- Previously Owned
- Year built: 1966
Utilities & green energy
- Electric: Minnesota Power
- Sewer: Public Sewer
- Water: Public
- Utilities for property: Cable, DSL
Community & neighborhood
Location
- Region: Carlton
Other
Other facts
- Listing terms: Cash,Other
- Road surface type: Paved
Price history
| Date | Event | Price |
|---|---|---|
| 3/11/2025 | Sold | $100,000$167/sqft |
Source: | ||
| 2/18/2025 | Pending sale | $100,000$167/sqft |
Source: | ||
| 2/10/2025 | Listed for sale | $100,000+37%$167/sqft |
Source: | ||
| 6/23/2023 | Sold | $73,000+32.7%$122/sqft |
Source: Public Record | ||
| 4/20/2012 | Sold | $55,000$92/sqft |
Source: Public Record | ||
Public tax history
| Year | Property taxes | Tax assessment |
|---|---|---|
| 2025 | $1,084 -27.1% | $97,200 -17.6% |
| 2024 | $1,486 +33.9% | $117,900 +3.1% |
| 2023 | $1,110 +22% | $114,300 +9% |
Find assessor info on the county website
Neighborhood: 55718
Nearby schools
GreatSchools rating
- 2/10South Terrace Elementary SchoolGrades: PK-5Distance: 1.6 mi
- 5/10Carlton SecondaryGrades: 6-12Distance: 1.2 mi

Get pre-qualified for a loan
At Zillow Home Loans, we can pre-qualify you in as little as 5 minutes with no impact to your credit score.An equal housing lender. NMLS #10287.
Sell for more on Zillow
Get a free Zillow Showcase℠ listing and you could sell for .
$132,700
2% more+ $2,654
With Zillow Showcase(estimated)
$135,354
