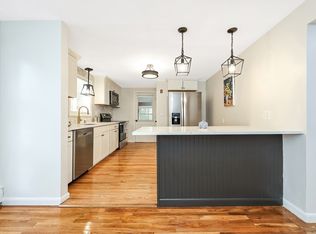Sold for $1,360,000
$1,360,000
32 Deerfield Rd, Sharon, MA 02067
3beds
3,788sqft
Single Family Residence
Built in 2025
1 Acres Lot
$1,369,000 Zestimate®
$359/sqft
$3,581 Estimated rent
Home value
$1,369,000
$1.27M - $1.46M
$3,581/mo
Zestimate® history
Loading...
Owner options
Explore your selling options
What's special
A meticulously-built modern residence, with state-of-the-art amenities and luxury custom one-of-a-kind features. Step inside to discover all you could ever imagine: featuring a sleek slim-shaker kitchen with high-end Thermador appliances; dining room with a built-in dry bar, perfect for entertaining; dramatic living room with custom cabinetry and a sleek fireplace that will draw every resident in. This house is designed for work and play - with an open floor plan, two dedicated office spaces, a master suite with spa bathroom and adjacent walk-in closet; two more spacious bedrooms and bathrooms; conveniently-located laundry room, and a finished basement with enough space for a gym, this home will be your oasis. Wide-plank oak floors, designer lighting, and sophisticated finishes complete the home’s upscale ambiance. Located in one of Sharon’s most desirable neighborhoods and the coveted East Elementary School - don't miss Sharon's best new home.
Zillow last checked: 8 hours ago
Listing updated: October 17, 2025 at 02:09pm
Listed by:
Simon Zilberman 781-727-1087,
VSZ Properties 781-727-1087,
Simon Zilberman 781-727-1087
Bought with:
Deborah Piazza
Coldwell Banker Realty - New England Home Office
Source: MLS PIN,MLS#: 73388830
Facts & features
Interior
Bedrooms & bathrooms
- Bedrooms: 3
- Bathrooms: 4
- Full bathrooms: 3
- 1/2 bathrooms: 1
Primary bedroom
- Features: Bathroom - Full, Vaulted Ceiling(s), Walk-In Closet(s), Closet/Cabinets - Custom Built, Flooring - Hardwood, Double Vanity, Recessed Lighting
- Level: Second
- Area: 283.54
- Dimensions: 17.6 x 16.11
Bedroom 2
- Features: Walk-In Closet(s), Flooring - Hardwood, Recessed Lighting
- Level: Second
- Area: 188.5
- Dimensions: 14.5 x 13
Bedroom 3
- Features: Walk-In Closet(s), Flooring - Hardwood, Recessed Lighting
- Level: Second
- Area: 170.43
- Dimensions: 13.11 x 13
Bathroom 1
- Features: Bathroom - Half, Flooring - Stone/Ceramic Tile
- Level: First
- Area: 21.9
- Dimensions: 3 x 7.3
Bathroom 2
- Features: Bathroom - Full, Bathroom - Double Vanity/Sink, Bathroom - Tiled With Tub & Shower, Flooring - Stone/Ceramic Tile, Countertops - Stone/Granite/Solid
- Level: Second
- Area: 128.82
- Dimensions: 11.4 x 11.3
Bathroom 3
- Features: Bathroom - Full, Bathroom - Double Vanity/Sink, Bathroom - Tiled With Tub, Countertops - Stone/Granite/Solid
- Level: Second
- Area: 71.4
- Dimensions: 10.2 x 7
Dining room
- Features: Flooring - Hardwood, Open Floorplan, Recessed Lighting, Wine Chiller, Decorative Molding
- Level: Main,First
- Area: 270
- Dimensions: 18 x 15
Kitchen
- Features: Flooring - Hardwood, Balcony / Deck, Countertops - Stone/Granite/Solid, Kitchen Island, Breakfast Bar / Nook, Recessed Lighting, Slider, Gas Stove
- Level: First
- Area: 85
- Dimensions: 10 x 8.5
Living room
- Features: Cathedral Ceiling(s), Closet/Cabinets - Custom Built, Flooring - Hardwood, Recessed Lighting
- Level: First
- Area: 391
- Dimensions: 17 x 23
Office
- Features: Flooring - Hardwood, High Speed Internet Hookup, Recessed Lighting
- Level: First
- Area: 138.47
- Dimensions: 9.11 x 15.2
Heating
- Forced Air, Natural Gas
Cooling
- Central Air, Dual
Appliances
- Included: Range, Dishwasher, Microwave, Refrigerator, Freezer, Wine Refrigerator, Range Hood
- Laundry: Flooring - Stone/Ceramic Tile, Stone/Granite/Solid Countertops, Electric Dryer Hookup, Recessed Lighting, Washer Hookup, Second Floor
Features
- High Speed Internet Hookup, Recessed Lighting, Bathroom - Full, Bathroom - Tiled With Shower Stall, Office, Bathroom
- Flooring: Wood, Tile, Vinyl, Flooring - Hardwood, Flooring - Stone/Ceramic Tile
- Basement: Finished
- Number of fireplaces: 1
- Fireplace features: Living Room
Interior area
- Total structure area: 3,788
- Total interior livable area: 3,788 sqft
- Finished area above ground: 2,961
- Finished area below ground: 827
Property
Parking
- Total spaces: 5
- Parking features: Attached, Garage Door Opener, Insulated, Paved Drive, Off Street
- Attached garage spaces: 2
- Uncovered spaces: 3
Features
- Patio & porch: Porch, Patio
- Exterior features: Porch, Patio, Professional Landscaping
Lot
- Size: 1 Acres
Details
- Parcel number: 223554
- Zoning: Res
Construction
Type & style
- Home type: SingleFamily
- Architectural style: Colonial,Contemporary
- Property subtype: Single Family Residence
- Attached to another structure: Yes
Materials
- Frame
- Foundation: Concrete Perimeter
- Roof: Shingle
Condition
- Year built: 2025
Utilities & green energy
- Electric: 200+ Amp Service
- Sewer: Private Sewer
- Water: Public
- Utilities for property: for Gas Range
Community & neighborhood
Location
- Region: Sharon
Price history
| Date | Event | Price |
|---|---|---|
| 10/17/2025 | Sold | $1,360,000+3%$359/sqft |
Source: MLS PIN #73388830 Report a problem | ||
| 9/7/2025 | Contingent | $1,319,999$348/sqft |
Source: MLS PIN #73388830 Report a problem | ||
| 9/3/2025 | Listed for sale | $1,319,999$348/sqft |
Source: MLS PIN #73388830 Report a problem | ||
| 8/7/2025 | Contingent | $1,319,999$348/sqft |
Source: MLS PIN #73388830 Report a problem | ||
| 7/23/2025 | Price change | $1,319,999-2.2%$348/sqft |
Source: MLS PIN #73388830 Report a problem | ||
Public tax history
| Year | Property taxes | Tax assessment |
|---|---|---|
| 2025 | $10,602 +4.7% | $606,500 +5.3% |
| 2024 | $10,128 +2.1% | $576,100 +8% |
| 2023 | $9,918 +4.9% | $533,500 +11.4% |
Find assessor info on the county website
Neighborhood: 02067
Nearby schools
GreatSchools rating
- 9/10East Elementary SchoolGrades: K-5Distance: 0.4 mi
- 7/10Sharon Middle SchoolGrades: 6-8Distance: 1.3 mi
- 10/10Sharon High SchoolGrades: 9-12Distance: 1.9 mi
Get a cash offer in 3 minutes
Find out how much your home could sell for in as little as 3 minutes with a no-obligation cash offer.
Estimated market value$1,369,000
Get a cash offer in 3 minutes
Find out how much your home could sell for in as little as 3 minutes with a no-obligation cash offer.
Estimated market value
$1,369,000
