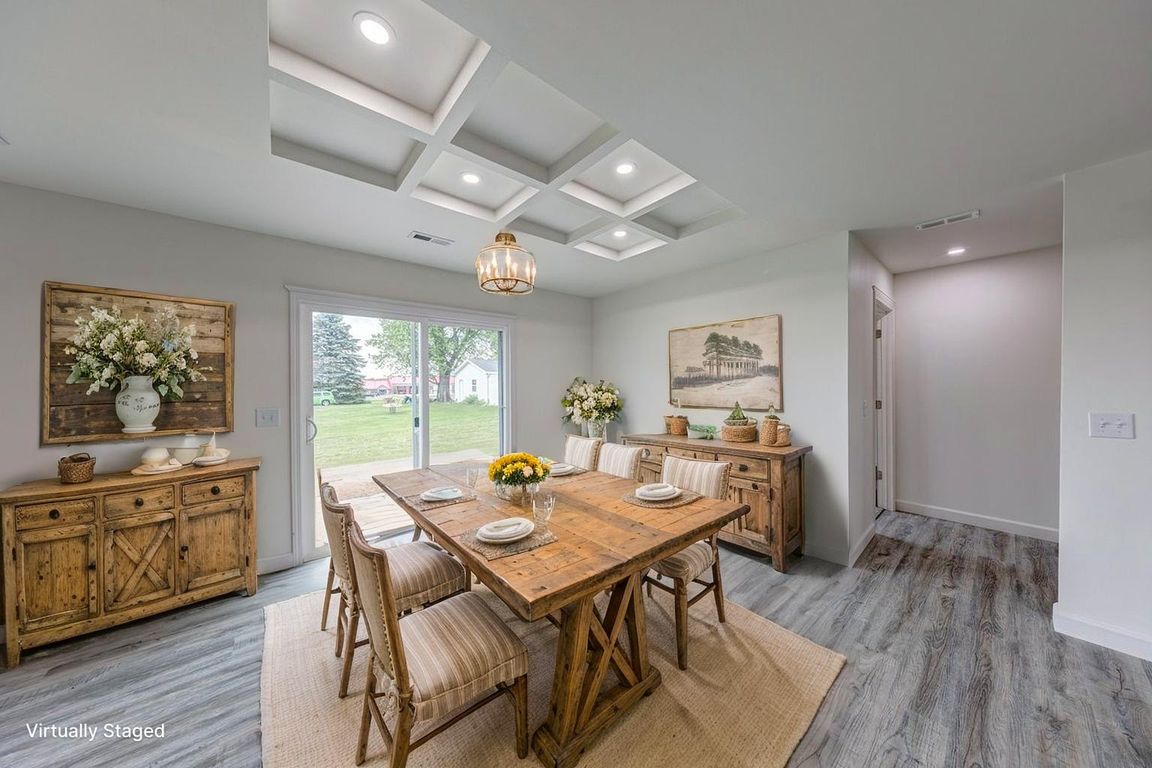
ActivePrice cut: $10K (10/23)
$329,000
3beds
1,714sqft
32 Downing Dr, Trafalgar, IN 46181
3beds
1,714sqft
Residential, single family residence
Built in 2022
10,018 sqft
2 Attached garage spaces
$192 price/sqft
$100 annually HOA fee
What's special
Gas fireplace with blowerBeautifully crafted master bathroomStunning granite topsCustom kitchenOne level
This home is unlike any other in this quiet Trafalgar neighborhood!!! Completly CUSTOM BUILT ONE LEVEL 3 bedroom 2 full bathrooms with a 2 car garage attached. Upgrades include, custom built entryway bench and storage, custom kitchen with stunning granite tops, gas fireplace with blower in the large living room, master ...
- 115 days |
- 445 |
- 26 |
Source: MIBOR as distributed by MLS GRID,MLS#: 22042422
Travel times
Living Room
Kitchen
Dining Room
Zillow last checked: 8 hours ago
Listing updated: November 03, 2025 at 01:40pm
Listing Provided by:
Susan Apple 317-441-2722,
Acup Team, LLC,
Katelin Dailey,
Acup Team, LLC
Source: MIBOR as distributed by MLS GRID,MLS#: 22042422
Facts & features
Interior
Bedrooms & bathrooms
- Bedrooms: 3
- Bathrooms: 2
- Full bathrooms: 2
- Main level bathrooms: 2
- Main level bedrooms: 3
Primary bedroom
- Level: Main
- Area: 196 Square Feet
- Dimensions: 14x14
Bedroom 2
- Level: Main
- Area: 154 Square Feet
- Dimensions: 14x11
Bedroom 3
- Level: Main
- Area: 132 Square Feet
- Dimensions: 12x11
Dining room
- Features: Luxury Vinyl Plank
- Level: Main
- Area: 132 Square Feet
- Dimensions: 12x11
Kitchen
- Features: Luxury Vinyl Plank
- Level: Main
- Area: 168 Square Feet
- Dimensions: 14x12
Laundry
- Features: Luxury Vinyl Plank
- Level: Main
- Area: 81 Square Feet
- Dimensions: 09x09
Living room
- Level: Main
- Area: 224 Square Feet
- Dimensions: 16x14
Heating
- Forced Air
Cooling
- Central Air
Appliances
- Included: None
Features
- Attic Access, Breakfast Bar, High Ceilings, Kitchen Island, Hardwood Floors, Eat-in Kitchen, Walk-In Closet(s)
- Flooring: Hardwood
- Has basement: No
- Attic: Access Only
Interior area
- Total structure area: 1,714
- Total interior livable area: 1,714 sqft
Property
Parking
- Total spaces: 2
- Parking features: Attached
- Attached garage spaces: 2
Features
- Levels: One
- Stories: 1
- Patio & porch: Covered, Patio
Lot
- Size: 10,018.8 Square Feet
Details
- Parcel number: 411012023009000016
- Horse amenities: None
Construction
Type & style
- Home type: SingleFamily
- Architectural style: Ranch
- Property subtype: Residential, Single Family Residence
Materials
- Brick, Cement Siding, Stone
- Foundation: Block
Condition
- New construction: No
- Year built: 2022
Utilities & green energy
- Water: Public
Community & HOA
Community
- Subdivision: Crest Ridge Estates
HOA
- Has HOA: Yes
- Services included: Entrance Common
- HOA fee: $100 annually
Location
- Region: Trafalgar
Financial & listing details
- Price per square foot: $192/sqft
- Tax assessed value: $255,900
- Annual tax amount: $4,950
- Date on market: 7/28/2025
- Cumulative days on market: 238 days