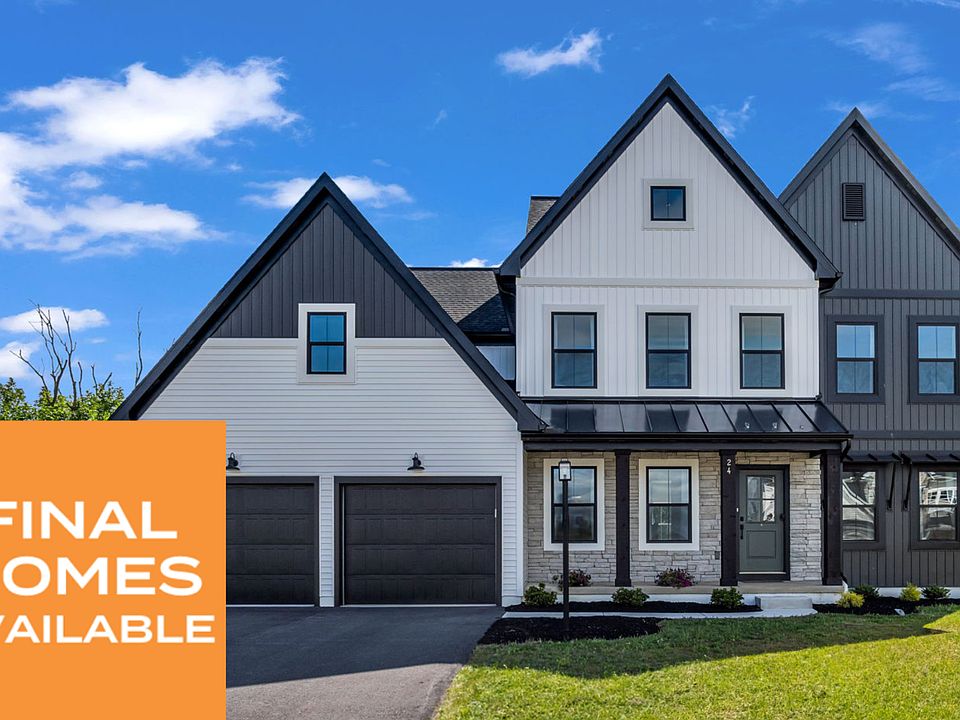Welcome to the "Davenport" from Garman Builders. As your enter the home you're greeted by a bright and open two story foyer with a dining room and private study. Enjoy the convenience of a first floor primary suite with full bath. The first floor also features an open kitchen and family room, pantry, laundry room, mud room, and powder room. Upstairs you'll find three spacious bedrooms and a second full bath. Schedule your showing today!
New construction
$658,990
32 E Mulberry Hill Rd, Carlisle, PA 17013
4beds
2,619sqft
Single Family Residence
Built in 2025
0.56 Acres Lot
$-- Zestimate®
$252/sqft
$-- HOA
What's special
First floor primary suiteLaundry roomSpacious bedroomsMud room
Call: (717) 853-1177
- 74 days
- on Zillow |
- 153 |
- 6 |
Zillow last checked: 7 hours ago
Listing updated: June 10, 2025 at 05:57am
Listed by:
SARA WEISS 215-850-0090,
New Home Star Pennsylvania LLC
Source: Bright MLS,MLS#: PACB2042960
Travel times
Schedule tour
Select your preferred tour type — either in-person or real-time video tour — then discuss available options with the builder representative you're connected with.
Facts & features
Interior
Bedrooms & bathrooms
- Bedrooms: 4
- Bathrooms: 3
- Full bathrooms: 2
- 1/2 bathrooms: 1
- Main level bathrooms: 2
- Main level bedrooms: 1
Basement
- Area: 0
Heating
- Forced Air, Natural Gas
Cooling
- Central Air, Electric
Appliances
- Included: Dishwasher, Humidifier, Oven/Range - Gas, Range Hood, Disposal, Electric Water Heater
- Laundry: Main Level, Washer/Dryer Hookups Only
Features
- Breakfast Area, Entry Level Bedroom, Formal/Separate Dining Room, Pantry, Recessed Lighting, 9'+ Ceilings
- Flooring: Engineered Wood, Carpet, Luxury Vinyl
- Windows: Low Emissivity Windows
- Basement: Full,Unfinished
- Number of fireplaces: 1
Interior area
- Total structure area: 2,619
- Total interior livable area: 2,619 sqft
- Finished area above ground: 2,619
- Finished area below ground: 0
Property
Parking
- Total spaces: 2
- Parking features: Garage Faces Front, Garage Door Opener, Attached, Driveway, On Street
- Attached garage spaces: 2
- Has uncovered spaces: Yes
Accessibility
- Accessibility features: None
Features
- Levels: Two
- Stories: 2
- Pool features: None
- Has view: Yes
- View description: Mountain(s)
Lot
- Size: 0.56 Acres
Details
- Additional structures: Above Grade, Below Grade
- Parcel number: 21060019132
- Zoning: RESIDENTIAL
- Special conditions: Standard
Construction
Type & style
- Home type: SingleFamily
- Architectural style: Traditional
- Property subtype: Single Family Residence
Materials
- Stick Built, Vinyl Siding, Stone
- Foundation: Other
- Roof: Architectural Shingle
Condition
- Excellent
- New construction: Yes
- Year built: 2025
Details
- Builder name: Garman Builders
Utilities & green energy
- Sewer: Public Sewer
- Water: Public
Community & HOA
Community
- Subdivision: Meadowbrook Farms
HOA
- Has HOA: Yes
- Services included: Common Area Maintenance
- HOA fee: $125 one time
Location
- Region: Carlisle
- Municipality: MIDDLESEX TWP
Financial & listing details
- Price per square foot: $252/sqft
- Tax assessed value: $71,600
- Annual tax amount: $1,166
- Date on market: 6/10/2025
- Listing agreement: Exclusive Right To Sell
- Listing terms: Cash,Conventional,VA Loan,FHA
- Ownership: Fee Simple
About the community
Welcome to Meadowbrook Farms, the only community with spacious homes nestled among mountain views, in a top-rated school district, offering convenient highway access and crafted by a trusted home builder with over 50 years of experience.
Our stunning single-family home community is surrounded by breathtaking views, expansive open land, and mature trees that create a serene backdrop for everyday living. Located within Cumberland Valley School District, families can enjoy peace of mind while fostering their children's education. Plus, with easy access to major highways, Meadowbrook Farms seamlessly blends the tranquility of rural living with the convenience of urban connectivity. Discover your perfect home in this picturesque setting, where nature and community come together beautifully.
Our homes at Meadowbrook Farms feature 11 distinct floor plans, with options for 3 to 4 bedrooms and 2.5 bathrooms, with living space of up to 3,391 square feet. A full, unfinished basement is included in the base pricing for all homes, providing additional space and versatility to customize as you wish. Dual suite and first-floor living suite options are available.

26 East Mulberry Hill Road, Carlisle, PA 17013
Source: Garman Builders
