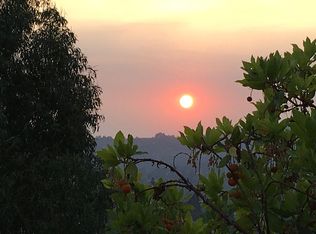Sold for $4,150,000
$4,150,000
32 Eagle Rock Road, Mill Valley, CA 94941
5beds
4,434sqft
Single Family Residence
Built in 1991
0.81 Acres Lot
$4,176,500 Zestimate®
$936/sqft
$9,700 Estimated rent
Home value
$4,176,500
$3.76M - $4.64M
$9,700/mo
Zestimate® history
Loading...
Owner options
Explore your selling options
What's special
Welcome to this exquisite residence that defines luxury living at its finest. Boasting 5 bedrooms and 5.5 baths, this magnificent estate spans an impressive 4,434+- sf of grand living space with stunning views from every room. Situated on a sprawling .81-acre lot just minutes from the 101, the property's superb grounds feature a large sport/pickleball court, flat turf lawn, a charming gazebo, vegetable garden beds, a lounge area with views, gated driveway for ultimate privacy and a large dining patio conveniently located off of kitchen and dining room. The home enjoys a wonderful open floor plan with ideal indoor-outdoor flow. All main home bedrooms are gracious and en-suite. Surrounded by lush landscaping and set against the backdrop of stunning views, this residence promises a lifestyle of unparalleled luxury and serenity. The lowest level features additional bonus space ideal for in-laws, au-pairs, guests, playroom, media room etc and features a full bathroom. The property is located at the end of Eagle Rock and enjoys direct access to trails leading up to the amazing Ring Mountain! Centrally located between Mill Valley's and Tiburon's bustling downtowns, enjoy the best of both worlds with easy access to restaurants, shops, schools and great San Francisco commute!
Zillow last checked: 8 hours ago
Listing updated: January 29, 2024 at 05:38am
Listed by:
Own Marin DRE #01468633 415-640-8671,
Own Marin 415-737-5663
Bought with:
Alex Klonsky
Kinoko
Source: BAREIS,MLS#: 323926974 Originating MLS: Marin County
Originating MLS: Marin County
Facts & features
Interior
Bedrooms & bathrooms
- Bedrooms: 5
- Bathrooms: 6
- Full bathrooms: 5
- 1/2 bathrooms: 1
Primary bedroom
- Features: Balcony, Sitting Area, Walk-In Closet(s)
Bedroom
- Level: Lower,Main,Upper
Primary bathroom
- Features: Double Vanity, Shower Stall(s), Stone, Tub
Bathroom
- Level: Lower,Main,Upper
Family room
- Features: Great Room
- Level: Main
Kitchen
- Features: Kitchen Island, Kitchen/Family Combo
- Level: Main
Living room
- Features: Cathedral/Vaulted, View
- Level: Main
Heating
- Central
Cooling
- None
Appliances
- Included: Built-In Gas Oven, Built-In Refrigerator, Dishwasher, Gas Cooktop, Range Hood, Microwave, Dryer, Washer
Features
- Cathedral Ceiling(s)
- Has basement: No
- Number of fireplaces: 3
- Fireplace features: Gas Starter
Interior area
- Total structure area: 4,434
- Total interior livable area: 4,434 sqft
Property
Parking
- Total spaces: 10
- Parking features: Attached, Garage Door Opener, Inside Entrance, Side By Side
- Attached garage spaces: 3
Features
- Stories: 3
- Exterior features: Balcony, Entry Gate
- Fencing: Full,Gate
- Has view: Yes
- View description: Bay, Hills, Mt Tamalpais
- Has water view: Yes
- Water view: Bay
Lot
- Size: 0.81 Acres
- Features: Other
Details
- Parcel number: 03408231
- Special conditions: Standard
Construction
Type & style
- Home type: SingleFamily
- Property subtype: Single Family Residence
Condition
- Year built: 1991
Utilities & green energy
- Sewer: Public Sewer
- Water: Water District
- Utilities for property: Public
Community & neighborhood
Location
- Region: Mill Valley
HOA & financial
HOA
- Has HOA: No
Price history
| Date | Event | Price |
|---|---|---|
| 1/16/2024 | Sold | $4,150,000-4.6%$936/sqft |
Source: | ||
| 12/22/2023 | Contingent | $4,350,000$981/sqft |
Source: | ||
| 11/28/2023 | Listed for sale | $4,350,000+33.4%$981/sqft |
Source: | ||
| 8/20/2014 | Sold | $3,260,000+0.3%$735/sqft |
Source: | ||
| 6/17/2014 | Listed for sale | $3,250,000$733/sqft |
Source: Coldwell Banker-Mill Valley #21413981 Report a problem | ||
Public tax history
| Year | Property taxes | Tax assessment |
|---|---|---|
| 2025 | $51,584 +3.5% | $4,233,000 +10.3% |
| 2024 | $49,863 +9.1% | $3,838,738 +2% |
| 2023 | $45,724 +3.6% | $3,763,478 +2% |
Find assessor info on the county website
Neighborhood: Strawberry
Nearby schools
GreatSchools rating
- 9/10Strawberry Point Elementary SchoolGrades: K-5Distance: 0.7 mi
- 9/10Mill Valley Middle SchoolGrades: 6-8Distance: 1.1 mi
- 10/10Tamalpais High SchoolGrades: 9-12Distance: 1.4 mi
