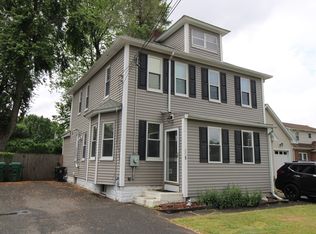This brick ranch home has been well loved by the same family for many years and is now ready to begin new traditions with new owners! Wonderful large brick ranch that welcomes you in from the outside into a breezeway perfect for removing your jacket and shoes before entering into the kitchen. From the kitchen you will be drawn into the living room where you could spend the chilly evenings gathered around a crackling fire in the beautiful stone fireplace. Bedrooms are larger then you would expect and the bathroom has been recently updated. The level yard has a lot of potential due to its size including the abutting parcel and already has a gazebo perfect for summer entertaining! Roof replaced 2019 and 3 Mini-split ductless systems installed 2020! Included with the sale is a 1 yr AHS Home Warranty!
This property is off market, which means it's not currently listed for sale or rent on Zillow. This may be different from what's available on other websites or public sources.

