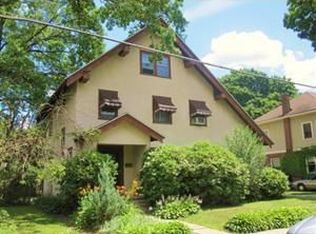Absolutely beautiful 4 bedroom stucco colonial impeccably maintained and ready to move right in! New front pavers and a great front porch to relax or entertain leads to spacious living room with fireplace and gleaming hardwood floors, French doors lead to dining room with beautiful built-in buffet with leaded glass windows. Lovely kitchen with updated cabinets, backsplash, Large granite isle PLUS a handy laundry & a lav. Spacious game room with wet bar in basement. Also an attic for more possible room. An adorable rear (one of three) porches opens to a 12/18 TREX deck and a patio in great private fenced yard. Gas utilities a new hot water heater. Near East Longmeadow malls and more! ***All showings will commence after the first showing Saturday September 21 from 11:00 to 12:30.***
This property is off market, which means it's not currently listed for sale or rent on Zillow. This may be different from what's available on other websites or public sources.
