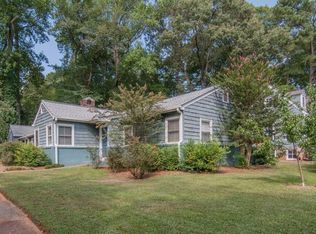Closed
$570,000
32 Fairfield Dr, Avondale Estates, GA 30002
3beds
1,730sqft
Single Family Residence, Residential
Built in 1951
0.3 Acres Lot
$619,800 Zestimate®
$329/sqft
$2,504 Estimated rent
Home value
$619,800
$583,000 - $663,000
$2,504/mo
Zestimate® history
Loading...
Owner options
Explore your selling options
What's special
Sought-after brick ranch style home set in the Historic Section of Avondale Estates! Enjoy a one level home with an open floor plan affording the opportunity to entertain, dine and relax by the fire. The space is flexible an the bedrooms are nice size rooms, updated bathrooms with hardwoods. You will love the sunny enclosed porch and the option to be an office or a porch. The one car garage is really the perfect place for a golf cart (this is a golf cart community) too. Walk one block to the park and Avondale Swim & Tennis Club (membership optional). Rest and relax on Fairfield Plaza and visit with the friendly neighbors or stroll with friends. You will love the walk ability here and new restaurants and Downtown Green Space. Master plan for the City of Avondale Estates is amazing and things are happening. Lots of community events and gatherings too. Wonderful Neighborhood - Wonderful Neighbors!
Zillow last checked: 8 hours ago
Listing updated: February 28, 2023 at 10:54pm
Listing Provided by:
Carol Reimer,
Alma Fuller Realty Company
Bought with:
Scott Legg, 404531
ERA Foster & Bond
Scott Legg, 404531
ERA Foster & Bond
Source: FMLS GA,MLS#: 7169095
Facts & features
Interior
Bedrooms & bathrooms
- Bedrooms: 3
- Bathrooms: 2
- Full bathrooms: 2
- Main level bathrooms: 2
- Main level bedrooms: 3
Primary bedroom
- Features: Master on Main, Roommate Floor Plan
- Level: Master on Main, Roommate Floor Plan
Bedroom
- Features: Master on Main, Roommate Floor Plan
Primary bathroom
- Features: Shower Only
Dining room
- Features: Open Concept
Kitchen
- Features: Breakfast Bar, Cabinets White, Eat-in Kitchen, Stone Counters
Heating
- Central
Cooling
- Central Air
Appliances
- Included: Dishwasher, Disposal, Dryer, Gas Range, Gas Water Heater, Refrigerator, Self Cleaning Oven
- Laundry: In Garage
Features
- Entrance Foyer, High Speed Internet
- Flooring: Hardwood
- Windows: None
- Basement: Crawl Space,Exterior Entry
- Attic: Pull Down Stairs
- Number of fireplaces: 1
- Fireplace features: Living Room, Masonry
- Common walls with other units/homes: No One Above,No One Below
Interior area
- Total structure area: 1,730
- Total interior livable area: 1,730 sqft
- Finished area above ground: 1,730
Property
Parking
- Total spaces: 1
- Parking features: Attached, Garage, Garage Faces Front, Level Driveway
- Attached garage spaces: 1
- Has uncovered spaces: Yes
Accessibility
- Accessibility features: None
Features
- Levels: One
- Stories: 1
- Patio & porch: Patio, Side Porch
- Exterior features: No Dock
- Pool features: None
- Spa features: None
- Fencing: Back Yard,Chain Link
- Has view: Yes
- View description: Other
- Waterfront features: None
- Body of water: None
Lot
- Size: 0.30 Acres
- Dimensions: 218 x 91
- Features: Back Yard, Corner Lot, Front Yard, Landscaped, Level
Details
- Additional structures: Shed(s)
- Parcel number: 15 248 17 018
- Other equipment: None
- Horse amenities: None
Construction
Type & style
- Home type: SingleFamily
- Architectural style: Ranch
- Property subtype: Single Family Residence, Residential
Materials
- Brick 4 Sides
- Foundation: Block, Brick/Mortar
- Roof: Composition
Condition
- Resale
- New construction: No
- Year built: 1951
Utilities & green energy
- Electric: 220 Volts
- Sewer: Public Sewer
- Water: Public
- Utilities for property: Cable Available, Electricity Available, Natural Gas Available, Phone Available, Sewer Available, Water Available
Green energy
- Energy efficient items: None
- Energy generation: None
- Water conservation: Low-Flow Fixtures
Community & neighborhood
Security
- Security features: None
Community
- Community features: Lake, Near Public Transport, Near Schools, Near Shopping, Park, Pickleball, Pool, Public Transportation, Restaurant, Sidewalks, Swim Team, Tennis Court(s)
Location
- Region: Avondale Estates
- Subdivision: Avondale Estates
HOA & financial
HOA
- Has HOA: No
Other
Other facts
- Road surface type: Paved
Price history
| Date | Event | Price |
|---|---|---|
| 2/27/2023 | Sold | $570,000-2.6%$329/sqft |
Source: | ||
| 1/29/2023 | Pending sale | $585,000$338/sqft |
Source: | ||
| 1/29/2023 | Listed for sale | $585,000+98.4%$338/sqft |
Source: | ||
| 7/8/2010 | Listing removed | $294,900$170/sqft |
Source: Remax Metro Atlanta, INC. #4032757 | ||
| 6/11/2010 | Price change | $294,900-1.7%$170/sqft |
Source: Remax Metro Atlanta, INC. #4032757 | ||
Public tax history
| Year | Property taxes | Tax assessment |
|---|---|---|
| 2024 | $7,994 +97.3% | $219,120 +78.4% |
| 2023 | $4,051 -18.3% | $122,840 -5.5% |
| 2022 | $4,961 +5.9% | $130,040 +6.6% |
Find assessor info on the county website
Neighborhood: 30002
Nearby schools
GreatSchools rating
- 5/10Avondale Elementary SchoolGrades: PK-5Distance: 0.6 mi
- 5/10Druid Hills Middle SchoolGrades: 6-8Distance: 3.3 mi
- 6/10Druid Hills High SchoolGrades: 9-12Distance: 2.9 mi
Schools provided by the listing agent
- Elementary: Avondale
- Middle: Druid Hills
- High: Druid Hills
Source: FMLS GA. This data may not be complete. We recommend contacting the local school district to confirm school assignments for this home.
Get a cash offer in 3 minutes
Find out how much your home could sell for in as little as 3 minutes with a no-obligation cash offer.
Estimated market value
$619,800
Get a cash offer in 3 minutes
Find out how much your home could sell for in as little as 3 minutes with a no-obligation cash offer.
Estimated market value
$619,800
