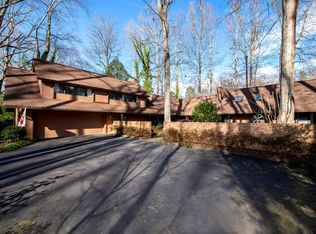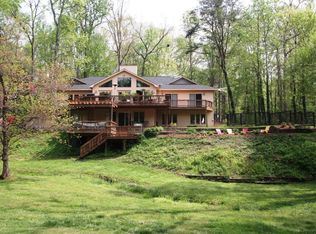Closed
$605,000
32 Fairway Rdg, Clover, SC 29710
5beds
4,313sqft
Single Family Residence
Built in 1978
0.52 Acres Lot
$603,100 Zestimate®
$140/sqft
$3,163 Estimated rent
Home value
$603,100
$573,000 - $633,000
$3,163/mo
Zestimate® history
Loading...
Owner options
Explore your selling options
What's special
Incredible Price Reduction! Fantastic opportunity for you to get into River Hills and live the resort lifestyle it offers year-round!
**SOLD AS IS** This gorgeous, spacious home with full walk-out basement offers an exciting opportunity for renovators! Situated on the golf course in River Hills, it offers a tranquil wooded lot with incredible views of the golf course and large pond with fountain. Important to note that the property requires significant renovations.
The home features a large cathedral ceiling great room with exposed wood beams and floor to ceiling windows maximizing golf course views. Large deck with screened in porch. Two wood burning fireplaces in the great room and basement living room. Despite the need for restoration, the property's potential is evident. With the right vision and investment, this home will be transformed into a stunning retreat.
River Hills has 24/7 gated security, beach park, dog park, playground, marina and much more! Country club/Golf/Marina are additional fees. Follow GPS directions to 165 Heritage Dr to enter front gate security.
Zillow last checked: 8 hours ago
Listing updated: October 31, 2025 at 01:29pm
Listing Provided by:
Sophie Karsch sophiekarsch@kw.com,
Keller Williams Connected
Bought with:
Melanie Wilson
Keller Williams Connected
Source: Canopy MLS as distributed by MLS GRID,MLS#: 4234343
Facts & features
Interior
Bedrooms & bathrooms
- Bedrooms: 5
- Bathrooms: 4
- Full bathrooms: 2
- 1/2 bathrooms: 2
- Main level bedrooms: 2
Primary bedroom
- Features: En Suite Bathroom, Walk-In Closet(s)
- Level: Main
Bedroom s
- Features: None
- Level: Main
Bedroom s
- Level: Basement
Bedroom s
- Level: Basement
Bedroom s
- Level: Basement
Bathroom full
- Features: None
- Level: Main
Bathroom full
- Level: Basement
Bathroom half
- Level: Main
Bathroom half
- Level: Main
Bar entertainment
- Features: Wet Bar
- Level: Basement
Bar entertainment
- Features: Wet Bar
- Level: Main
Bonus room
- Level: Basement
Dining room
- Level: Main
Other
- Features: Cathedral Ceiling(s), None
- Level: Main
Kitchen
- Features: Kitchen Island
- Level: Main
Laundry
- Level: Main
Living room
- Features: Built-in Features
- Level: Basement
Heating
- Electric, Heat Pump
Cooling
- Central Air, Electric
Appliances
- Included: Dishwasher, Double Oven, Dryer, Electric Cooktop, Electric Oven, Electric Water Heater, Exhaust Hood, Microwave, Oven, Refrigerator with Ice Maker, Wall Oven, Washer/Dryer
- Laundry: Electric Dryer Hookup, Mud Room, Main Level, Sink, Washer Hookup
Features
- Built-in Features, Kitchen Island, Storage, Walk-In Closet(s)
- Basement: Finished,Walk-Out Access
- Attic: Pull Down Stairs
- Fireplace features: Great Room, Living Room, Wood Burning
Interior area
- Total structure area: 2,236
- Total interior livable area: 4,313 sqft
- Finished area above ground: 2,236
- Finished area below ground: 2,077
Property
Parking
- Total spaces: 2
- Parking features: Driveway, Attached Garage, Garage Faces Front, Garage on Main Level
- Attached garage spaces: 2
- Has uncovered spaces: Yes
Features
- Levels: Two
- Stories: 2
- Patio & porch: Covered, Deck, Screened
- Has view: Yes
- View description: Golf Course
- Waterfront features: Beach - Public
- Body of water: Lake Wylie
Lot
- Size: 0.52 Acres
- Features: Cul-De-Sac, On Golf Course, Sloped, Wooded, Views
Details
- Parcel number: 5770101037
- Zoning: RC-I
- Special conditions: Standard
Construction
Type & style
- Home type: SingleFamily
- Architectural style: Contemporary
- Property subtype: Single Family Residence
Materials
- Brick Partial, Wood
- Foundation: Slab
Condition
- New construction: No
- Year built: 1978
Utilities & green energy
- Sewer: Public Sewer
- Water: City
Community & neighborhood
Community
- Community features: Dog Park, Gated, Golf, Playground, Sidewalks
Location
- Region: Clover
- Subdivision: River Hills
HOA & financial
HOA
- Has HOA: Yes
- HOA fee: $587 quarterly
- Association name: River Hills Community Association
- Association phone: 803-831-8214
Other
Other facts
- Listing terms: Cash,Conventional
- Road surface type: Concrete, Paved
Price history
| Date | Event | Price |
|---|---|---|
| 10/31/2025 | Sold | $605,000-6.9%$140/sqft |
Source: | ||
| 8/29/2025 | Price change | $650,000-10.3%$151/sqft |
Source: | ||
| 8/1/2025 | Price change | $724,900-3.3%$168/sqft |
Source: | ||
| 6/20/2025 | Listed for sale | $750,000$174/sqft |
Source: | ||
| 4/2/2025 | Pending sale | $750,000$174/sqft |
Source: | ||
Public tax history
| Year | Property taxes | Tax assessment |
|---|---|---|
| 2025 | -- | $19,996 +15% |
| 2024 | $2,174 -2.5% | $17,388 |
| 2023 | $2,230 +21.4% | $17,388 |
Find assessor info on the county website
Neighborhood: 29710
Nearby schools
GreatSchools rating
- 7/10Crowders Creek Elementary SchoolGrades: PK-5Distance: 1.4 mi
- 5/10Oakridge Middle SchoolGrades: 6-8Distance: 2.2 mi
- 9/10Clover High SchoolGrades: 9-12Distance: 6.6 mi
Schools provided by the listing agent
- Elementary: Crowders Creek
- Middle: Oakridge
- High: Clover
Source: Canopy MLS as distributed by MLS GRID. This data may not be complete. We recommend contacting the local school district to confirm school assignments for this home.
Get a cash offer in 3 minutes
Find out how much your home could sell for in as little as 3 minutes with a no-obligation cash offer.
Estimated market value$603,100
Get a cash offer in 3 minutes
Find out how much your home could sell for in as little as 3 minutes with a no-obligation cash offer.
Estimated market value
$603,100

