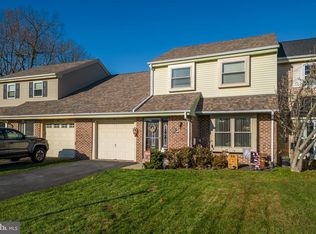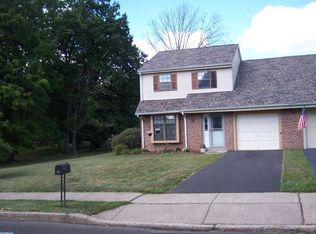This is the one you’ve been waiting for! Lovely 3 bedroom, 2.5 bath Saw Mill Valley townhome with NO ASSOCIATION FEES. Newer roof, newer windows and doors, newer flooring and updated kitchen and baths. Absolutely maintained with pride! The well designed floorplan includes entry foyer, formal living/dining room, eat in kitchen and family room with entertaining bar and newer pellet stove ideal for the upcoming winter nights. The kitchen features newer sliding glass door, stainless steel appliances, built in microwave and lots of cabinetry. The second floor boasts 3 spacious bedrooms, 2 updated baths and abundance of closet and storage space. A low maintenance back yard includes a privacy vinyl fence with double gate, large patio and newer storage shed. You’ve heard the professionals say location is the key to investing in real estate and I believe they were referring to this home! Not only is Saw Mill Valley situated near shopping and major roadways, it’s located in award winning Hatboro-Horsham school district. Within the community this home is in a desirable location overlooking a wooded area and offering excess street parking. Come take a look for yourself, you won’t be disappointed!
This property is off market, which means it's not currently listed for sale or rent on Zillow. This may be different from what's available on other websites or public sources.

