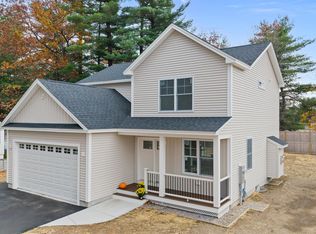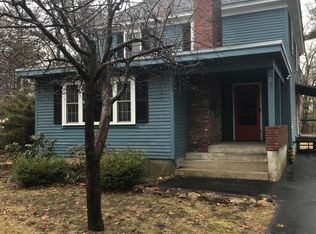Closed
Listed by:
Beth Decato,
Keller Williams Realty-Metropolitan 603-232-8282
Bought with: Keller Williams Realty-Metropolitan
$480,000
32 Geneva Street, Manchester, NH 03102
2beds
1,434sqft
Single Family Residence
Built in 1950
0.29 Acres Lot
$483,300 Zestimate®
$335/sqft
$2,212 Estimated rent
Home value
$483,300
$445,000 - $522,000
$2,212/mo
Zestimate® history
Loading...
Owner options
Explore your selling options
What's special
Completely Updated Gem on Manchester/Bedford Line. This meticulously maintained 2-bedroom, 1-bathroom home offers modern living with unbeatable convenience near everything on the Bedford, NH line. The dreamy mudroom offers abundant storage and a welcoming entry...coming in at 9.5 ft ceilings on first floor, Recessed lighting throughout and a BRAND-NEW custom GOURMET kitchen and Coffee bar. This kitchen is loaded with all the extras...to include a Rohl Kitchen faucet and Blanco Farmhouse sink with metal grate. Soft close, top knob pulls, custom solid wood cabinetry with built in organizers and double drawers in the island for storage. High-end finishes perfect for cooking and entertaining. Host gatherings in the dining room with seating for 8-10, and relax in the expansive side-to-side living room filled with natural light. The stunning new bathroom boasts custom features, quartz counters, marble hex tile for flooring and a subway-tile shower, adding spa-like luxury. 2 generous size bedrooms, this home features all gleaming hardwood flooring throughout. Set on a DOUBLE LOT at the end of a dead-end street, this property offers a safe and private space for outdoor activities. Enjoy the large open basement for hobbies or future expansion, plus a shed ..excellent for storing gardening tools. This home truly checks all the boxes — don’t miss out on this rare opportunity! PRICED TO SELL!
Zillow last checked: 8 hours ago
Listing updated: September 10, 2025 at 10:20am
Listed by:
Beth Decato,
Keller Williams Realty-Metropolitan 603-232-8282
Bought with:
RachNH Realty Group
Keller Williams Realty-Metropolitan
Source: PrimeMLS,MLS#: 5055032
Facts & features
Interior
Bedrooms & bathrooms
- Bedrooms: 2
- Bathrooms: 1
- Full bathrooms: 1
Heating
- Oil
Cooling
- None
Features
- Basement: Unfinished,Interior Entry
Interior area
- Total structure area: 1,434
- Total interior livable area: 1,434 sqft
- Finished area above ground: 1,434
- Finished area below ground: 0
Property
Parking
- Parking features: Paved
Features
- Levels: Two
- Stories: 2
- Frontage length: Road frontage: 127
Lot
- Size: 0.29 Acres
- Features: Level
Details
- Parcel number: MNCHM0456B000L0025
- Zoning description: res
Construction
Type & style
- Home type: SingleFamily
- Architectural style: Cape
- Property subtype: Single Family Residence
Materials
- Wood Frame
- Foundation: Concrete
- Roof: Asphalt Shingle
Condition
- New construction: No
- Year built: 1950
Utilities & green energy
- Electric: 100 Amp Service, Circuit Breakers
- Sewer: Public Sewer
- Utilities for property: Cable Available
Community & neighborhood
Location
- Region: Manchester
Price history
| Date | Event | Price |
|---|---|---|
| 9/10/2025 | Sold | $480,000+4.3%$335/sqft |
Source: | ||
| 8/12/2025 | Contingent | $460,000$321/sqft |
Source: | ||
| 8/5/2025 | Listed for sale | $460,000+119%$321/sqft |
Source: | ||
| 9/29/2016 | Sold | $210,000-2.3%$146/sqft |
Source: | ||
| 8/27/2016 | Pending sale | $214,900$150/sqft |
Source: Bean Group / Nashua #4510747 | ||
Public tax history
| Year | Property taxes | Tax assessment |
|---|---|---|
| 2024 | $5,502 +3.8% | $281,000 |
| 2023 | $5,300 +3.4% | $281,000 |
| 2022 | $5,125 +3.2% | $281,000 |
Find assessor info on the county website
Neighborhood: Wolfe Park
Nearby schools
GreatSchools rating
- 4/10Parker-Varney SchoolGrades: PK-4Distance: 0.6 mi
- 2/10Middle School At ParksideGrades: 5-8Distance: 1.6 mi
- 1/10Manchester West High SchoolGrades: 9-12Distance: 1.5 mi
Schools provided by the listing agent
- Elementary: Parker-Varney Elementary Sch
- Middle: Parkside Middle School
- High: Manchester West High School
- District: Manchester Sch Dst SAU #37
Source: PrimeMLS. This data may not be complete. We recommend contacting the local school district to confirm school assignments for this home.

Get pre-qualified for a loan
At Zillow Home Loans, we can pre-qualify you in as little as 5 minutes with no impact to your credit score.An equal housing lender. NMLS #10287.
Sell for more on Zillow
Get a free Zillow Showcase℠ listing and you could sell for .
$483,300
2% more+ $9,666
With Zillow Showcase(estimated)
$492,966
