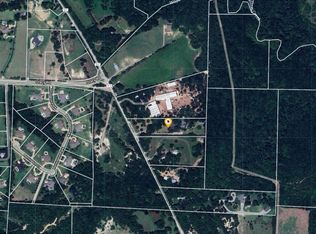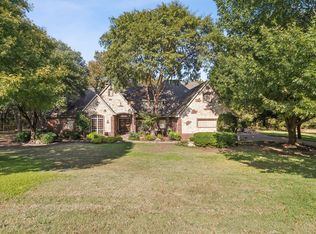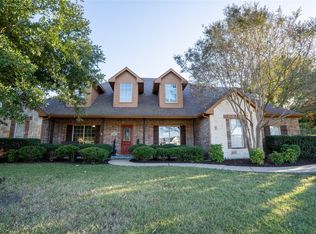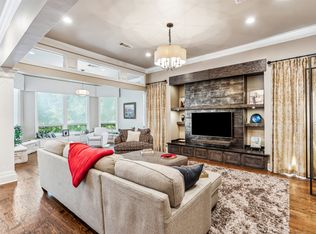Escape to the Country without leaving the City. With easy access to major highways and located within the highly acclaimed Lovejoy ISD, this one-of-a-kind property combines quality construction with versatile spaces on 2.5 acres (no HOA). Features include stonework accents, coffered ceilings, an expansive secondary living room, a private mother-in-law suite with separate access, an AC workshop, and 8 covered parking spaces. The resort-style backyard boasts mature landscaping, a beach-entry lagoon pool, an outdoor kitchen, and a pool bath—perfect for both relaxation and entertaining. The acreage offers room for a variety of uses, whether for chickens, horses, gardening, woodworking, or car storage. Come see this country luxury living property with quick access to major highways and a short drive to top shopping, dining, and entertainment.
For sale
$1,595,000
32 Graham Ln, Lucas, TX 75002
4beds
4,593sqft
Est.:
Single Family Residence
Built in 1985
2.54 Acres Lot
$1,488,400 Zestimate®
$347/sqft
$-- HOA
What's special
Beach-entry lagoon poolPool bathAc workshopPrivate mother-in-law suiteOutdoor kitchenResort-style backyardCoffered ceilings
- 130 days |
- 822 |
- 38 |
Zillow last checked: 8 hours ago
Listing updated: September 12, 2025 at 02:16pm
Listed by:
Diana Moraru 0804711 214-892-3585,
Monument Realty 214-705-7827,
Matthew Keeton 0702832 972-822-3413,
Monument Realty
Source: NTREIS,MLS#: 21027137
Tour with a local agent
Facts & features
Interior
Bedrooms & bathrooms
- Bedrooms: 4
- Bathrooms: 6
- Full bathrooms: 5
- 1/2 bathrooms: 1
Primary bedroom
- Features: Ceiling Fan(s), Dual Sinks, En Suite Bathroom, Garden Tub/Roman Tub, Separate Shower, Walk-In Closet(s)
- Level: First
- Dimensions: 17 x 15
Bedroom
- Level: First
- Dimensions: 12 x 11
Bedroom
- Features: Walk-In Closet(s)
- Level: First
- Dimensions: 13 x 11
Breakfast room nook
- Level: First
- Dimensions: 13 x 12
Dining room
- Level: First
- Dimensions: 12 x 12
Game room
- Features: Built-in Features, Ceiling Fan(s), Other
- Level: Second
- Dimensions: 33 x 26
Kitchen
- Features: Breakfast Bar, Built-in Features, Eat-in Kitchen, Kitchen Island, Pantry, Stone Counters
- Level: First
- Dimensions: 13 x 12
Living room
- Features: Ceiling Fan(s), Fireplace
- Level: First
- Dimensions: 23 x 17
Heating
- Central
Cooling
- Central Air, Ceiling Fan(s)
Appliances
- Included: Some Gas Appliances, Built-In Gas Range, Built-in Coffee Maker, Built-In Refrigerator, Convection Oven, Double Oven, Dishwasher, Disposal, Gas Range, Microwave, Plumbed For Gas, Wine Cooler
- Laundry: Electric Dryer Hookup
Features
- Built-in Features, Central Vacuum, Decorative/Designer Lighting Fixtures, High Speed Internet, In-Law Floorplan, Open Floorplan, Paneling/Wainscoting, Cable TV, Vaulted Ceiling(s), Walk-In Closet(s)
- Flooring: Carpet, Ceramic Tile, Hardwood
- Windows: Window Coverings
- Has basement: No
- Number of fireplaces: 2
- Fireplace features: Masonry, Wood Burning
Interior area
- Total interior livable area: 4,593 sqft
Video & virtual tour
Property
Parking
- Total spaces: 8
- Parking features: Circular Driveway, Carport
- Attached garage spaces: 4
- Carport spaces: 4
- Covered spaces: 8
- Has uncovered spaces: Yes
Features
- Levels: Two
- Stories: 2
- Patio & porch: Rear Porch, Balcony, Covered
- Exterior features: Balcony, Garden, Outdoor Grill, Outdoor Kitchen, Rain Gutters
- Pool features: Cabana, Diving Board, Heated, Infinity, In Ground, Pool, Pool Sweep, Pool/Spa Combo, Water Feature
- Fencing: Wrought Iron
Lot
- Size: 2.54 Acres
- Features: Acreage, Back Yard, Lawn, Landscaped, Many Trees, Sprinkler System
Details
- Additional structures: Guest House, Workshop
- Parcel number: R635400007201
Construction
Type & style
- Home type: SingleFamily
- Architectural style: Traditional,Detached
- Property subtype: Single Family Residence
Materials
- Brick
- Foundation: Slab
- Roof: Composition
Condition
- Year built: 1985
Utilities & green energy
- Sewer: Septic Tank
- Water: Public
- Utilities for property: Septic Available, Water Available, Cable Available
Community & HOA
Community
- Security: Carbon Monoxide Detector(s), Smoke Detector(s)
- Subdivision: James Grayum Surv Abs #354
HOA
- Has HOA: No
Location
- Region: Lucas
Financial & listing details
- Price per square foot: $347/sqft
- Tax assessed value: $1,572,892
- Date on market: 8/14/2025
- Cumulative days on market: 68 days
- Listing terms: Cash,Conventional,FHA,Other,VA Loan
- Road surface type: Asphalt
Estimated market value
$1,488,400
$1.41M - $1.56M
$5,746/mo
Price history
Price history
| Date | Event | Price |
|---|---|---|
| 9/12/2025 | Listed for sale | $1,595,000$347/sqft |
Source: NTREIS #21027137 Report a problem | ||
| 9/8/2025 | Contingent | $1,595,000$347/sqft |
Source: NTREIS #21027137 Report a problem | ||
| 8/14/2025 | Listed for sale | $1,595,000+33%$347/sqft |
Source: NTREIS #21027137 Report a problem | ||
| 7/9/2020 | Listing removed | $1,199,000$261/sqft |
Source: Keller Williams Realty Allen #14318052 Report a problem | ||
| 6/6/2020 | Pending sale | $1,199,000$261/sqft |
Source: Keller Williams Realty Allen #14318052 Report a problem | ||
Public tax history
Public tax history
| Year | Property taxes | Tax assessment |
|---|---|---|
| 2025 | -- | $1,564,028 +10% |
| 2024 | $18,401 +0% | $1,421,844 +1.7% |
| 2023 | $18,398 -17.9% | $1,397,605 +10% |
Find assessor info on the county website
BuyAbility℠ payment
Est. payment
$10,331/mo
Principal & interest
$7846
Property taxes
$1927
Home insurance
$558
Climate risks
Neighborhood: 75002
Nearby schools
GreatSchools rating
- 9/10Sloan Creek Intermediate SchoolGrades: 5-6Distance: 1.4 mi
- 9/10Willow Springs Middle SchoolGrades: 7-8Distance: 2.2 mi
- 9/10Lovejoy High SchoolGrades: 9-12Distance: 0.9 mi
Schools provided by the listing agent
- Elementary: Lovejoy
- Middle: Willow Springs
- High: Lovejoy
- District: Lovejoy ISD
Source: NTREIS. This data may not be complete. We recommend contacting the local school district to confirm school assignments for this home.
- Loading
- Loading



