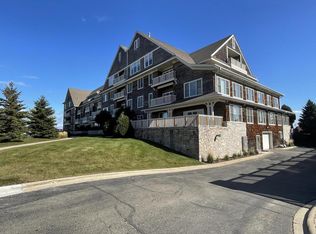Closed
$399,000
32 Harborview DRIVE, Racine, WI 53403
3beds
2,192sqft
Condominium
Built in 1990
-- sqft lot
$420,200 Zestimate®
$182/sqft
$2,363 Estimated rent
Home value
$420,200
$361,000 - $487,000
$2,363/mo
Zestimate® history
Loading...
Owner options
Explore your selling options
What's special
Welcome to the gated waterfront property you've been searching for in this townhouse-style condo overlooking the Root River & Lake Michigan. Wake up to magnificent sunrises from your primary suite; featuring a walk-in closet, private balcony, & ensuite w/ a jetted tub, dbl vanity, & walk-in shower. 2 additional bdrms & a 2nd full bath complete the upper level. A 2-story foyer leads to the living rm w/ a cozy gas fireplace, & floor-to-ceiling windows that fill the space w/ natural light. Open-concept kitchen, w/ granite countertops & SS appliances, offers breathtaking water views & opens to a private patio. White paint throughout provides the perfect canvas for your personal touches. Electric car charger in attached 2-car garage. This home truly combines luxury, comfort, & convenience!
Zillow last checked: 8 hours ago
Listing updated: February 28, 2025 at 07:19am
Listed by:
Laura Eisel 262-770-9486,
First Weber Inc- Racine
Bought with:
Teddie A Stiltner
Source: WIREX MLS,MLS#: 1901329 Originating MLS: Metro MLS
Originating MLS: Metro MLS
Facts & features
Interior
Bedrooms & bathrooms
- Bedrooms: 3
- Bathrooms: 3
- Full bathrooms: 2
- 1/2 bathrooms: 1
Primary bedroom
- Level: Upper
- Area: 320
- Dimensions: 20 x 16
Bedroom 2
- Level: Upper
- Area: 143
- Dimensions: 13 x 11
Bedroom 3
- Level: Upper
- Area: 165
- Dimensions: 15 x 11
Bathroom
- Features: Tub Only, Ceramic Tile, Whirlpool, Master Bedroom Bath: Tub/No Shower, Master Bedroom Bath: Walk-In Shower, Master Bedroom Bath, Shower Over Tub
Dining room
- Level: Main
- Area: 168
- Dimensions: 14 x 12
Kitchen
- Level: Main
- Area: 260
- Dimensions: 26 x 10
Living room
- Level: Main
- Area: 315
- Dimensions: 21 x 15
Heating
- Natural Gas, Forced Air
Cooling
- Central Air
Appliances
- Included: Dishwasher, Disposal, Dryer, Microwave, Oven, Range, Refrigerator, Washer
- Laundry: In Unit
Features
- High Speed Internet, Cathedral/vaulted ceiling, Walk-In Closet(s)
- Flooring: Wood or Sim.Wood Floors
- Basement: None / Slab
Interior area
- Total structure area: 2,192
- Total interior livable area: 2,192 sqft
- Finished area above ground: 2,192
- Finished area below ground: 0
Property
Parking
- Total spaces: 2
- Parking features: Attached, Garage Door Opener, 2 Car
- Attached garage spaces: 2
Features
- Levels: 2 Story
- Patio & porch: Patio/Porch
- Exterior features: Balcony, Private Entrance
- Spa features: Bath
Details
- Parcel number: 0050016
- Zoning: Res
Construction
Type & style
- Home type: Condo
- Property subtype: Condominium
Materials
- Brick, Brick/Stone, Wood Siding
Condition
- 21+ Years
- New construction: No
- Year built: 1990
Utilities & green energy
- Sewer: Public Sewer
- Water: Public
- Utilities for property: Cable Available
Community & neighborhood
Location
- Region: Racine
- Municipality: Racine
HOA & financial
HOA
- Has HOA: Yes
- HOA fee: $525 monthly
- Amenities included: Common Green Space, Pool, Outdoor Pool, Tennis Court(s)
Price history
| Date | Event | Price |
|---|---|---|
| 2/28/2025 | Sold | $399,000$182/sqft |
Source: | ||
| 1/26/2025 | Contingent | $399,000$182/sqft |
Source: | ||
| 12/6/2024 | Listed for sale | $399,000+7.8%$182/sqft |
Source: | ||
| 10/1/2023 | Listing removed | -- |
Source: | ||
| 8/7/2023 | Listed for sale | $370,000$169/sqft |
Source: | ||
Public tax history
Tax history is unavailable.
Neighborhood: Downtown
Nearby schools
GreatSchools rating
- NAJanes Elementary SchoolGrades: PK-5Distance: 0.5 mi
- NAWalden Iii Middle SchoolGrades: 6-8Distance: 0.9 mi
- 3/10Case High SchoolGrades: 9-12Distance: 4.8 mi
Schools provided by the listing agent
- District: Racine
Source: WIREX MLS. This data may not be complete. We recommend contacting the local school district to confirm school assignments for this home.
Get pre-qualified for a loan
At Zillow Home Loans, we can pre-qualify you in as little as 5 minutes with no impact to your credit score.An equal housing lender. NMLS #10287.
Sell with ease on Zillow
Get a Zillow Showcase℠ listing at no additional cost and you could sell for —faster.
$420,200
2% more+$8,404
With Zillow Showcase(estimated)$428,604
