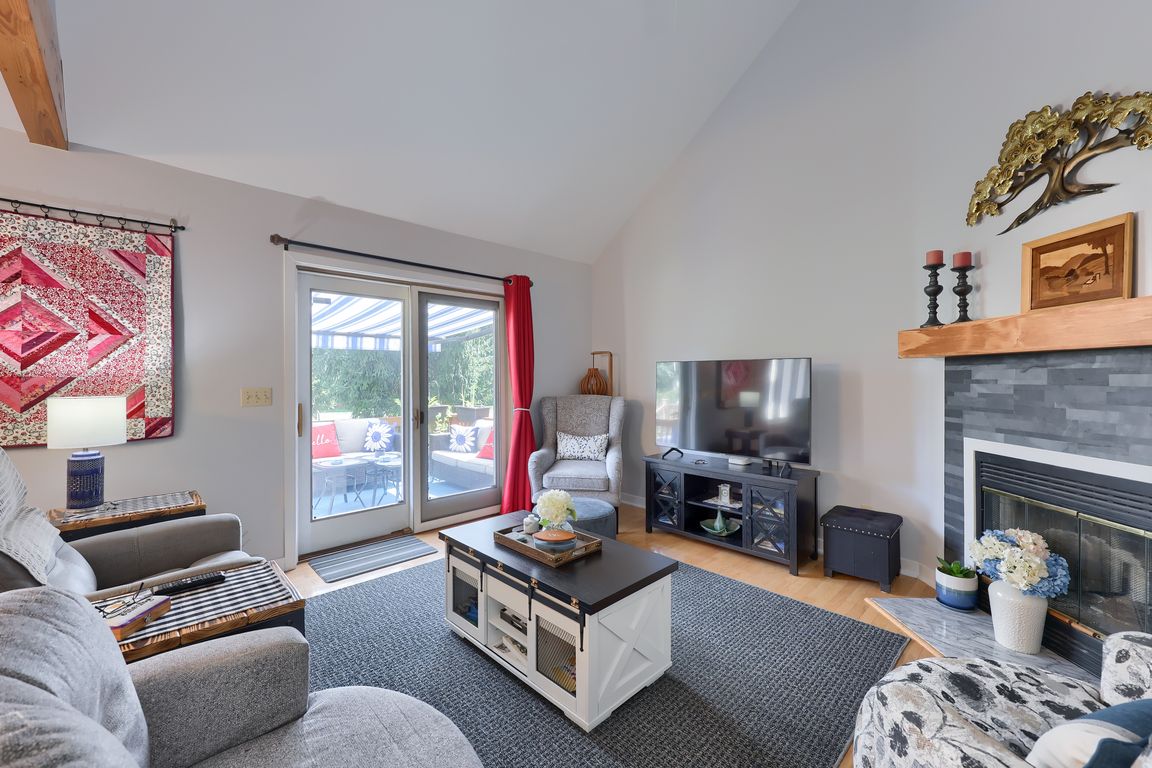
PendingPrice cut: $5K (9/17)
$250,000
2beds
2,139sqft
32 Hawk Valley Ln, Denver, PA 17517
2beds
2,139sqft
Townhouse
Built in 1993
2 Parking spaces
$117 price/sqft
$326 monthly HOA fee
What's special
Cozy wood-burning fireplaceSpacious finished lower levelPrivate balconyPlenty of storageWalk-in closet
Welcome to this 2 bedroom, 2 full bath condo in Hawk Valley offering comfort and convenience throughout. The living room features a cozy wood-burning fireplace, while the kitchen looks in to the dining area for easy entertaining. The primary suite includes a private balcony and walk-in closet. Additional highlights include a ...
- 24 days
- on Zillow |
- 1,451 |
- 41 |
Source: Bright MLS,MLS#: PALA2074332
Travel times
Living Room
Kitchen
Primary Bedroom
Zillow last checked: 7 hours ago
Listing updated: September 22, 2025 at 04:28am
Listed by:
Craig Hartranft 717-560-5051,
Berkshire Hathaway HomeServices Homesale Realty (800) 383-3535,
Listing Team: The Craig Hartranft Team, Co-Listing Agent: Brandon Hartranft 717-286-9621,
Berkshire Hathaway HomeServices Homesale Realty
Source: Bright MLS,MLS#: PALA2074332
Facts & features
Interior
Bedrooms & bathrooms
- Bedrooms: 2
- Bathrooms: 2
- Full bathrooms: 2
- Main level bathrooms: 1
- Main level bedrooms: 1
Rooms
- Room types: Living Room, Dining Room, Primary Bedroom, Bedroom 2, Kitchen, Bathroom 1, Bathroom 2
Primary bedroom
- Level: Main
- Area: 144 Square Feet
- Dimensions: 12 x 12
Bedroom 2
- Level: Upper
- Area: 196 Square Feet
- Dimensions: 14 x 14
Bathroom 1
- Level: Main
- Area: 100 Square Feet
- Dimensions: 10 x 10
Bathroom 2
- Level: Upper
- Area: 100 Square Feet
- Dimensions: 10 x 10
Dining room
- Level: Main
- Area: 100 Square Feet
- Dimensions: 10 x 10
Kitchen
- Level: Main
- Area: 90 Square Feet
- Dimensions: 10 x 9
Living room
- Level: Main
- Area: 238 Square Feet
- Dimensions: 17 x 14
Heating
- Heat Pump, Electric
Cooling
- Central Air, Electric
Appliances
- Included: Microwave, Built-In Range, Cooktop, Dishwasher, Disposal, Oven, Oven/Range - Electric, Refrigerator, Stainless Steel Appliance(s), Washer, Water Heater, Electric Water Heater
- Laundry: In Basement
Features
- Breakfast Area, Built-in Features, Combination Kitchen/Living, Dining Area, Entry Level Bedroom, Open Floorplan, Eat-in Kitchen
- Flooring: Carpet, Ceramic Tile, Hardwood, Vinyl, Wood
- Doors: Atrium
- Windows: Atrium, Window Treatments
- Basement: Full,Heated,Partially Finished,Sump Pump
- Number of fireplaces: 1
- Fireplace features: Wood Burning
Interior area
- Total structure area: 2,139
- Total interior livable area: 2,139 sqft
- Finished area above ground: 1,539
- Finished area below ground: 600
Video & virtual tour
Property
Parking
- Total spaces: 2
- Parking features: Off Street
Accessibility
- Accessibility features: None
Features
- Levels: Two
- Stories: 2
- Patio & porch: Deck
- Pool features: None
Lot
- Features: Level, Suburban
Details
- Additional structures: Above Grade, Below Grade
- Parcel number: 0400877510032
- Zoning: RESDIENTIAL
- Special conditions: Standard
Construction
Type & style
- Home type: Townhouse
- Architectural style: Villa
- Property subtype: Townhouse
Materials
- Frame
- Foundation: Other
- Roof: Shingle
Condition
- New construction: No
- Year built: 1993
Utilities & green energy
- Electric: 200+ Amp Service
- Sewer: Public Sewer
- Water: Community
- Utilities for property: Cable Available, Electricity Available, Phone Available, Sewer Available, Water Available
Community & HOA
Community
- Security: Smoke Detector(s)
- Subdivision: Hawk Valley
HOA
- Has HOA: No
- Amenities included: Other
- Services included: Maintenance Grounds, Trash, Snow Removal, Water
- HOA name: HAWK VALLEY ASSOCIATION
- Condo and coop fee: $326 monthly
Location
- Region: Denver
- Municipality: BRECKNOCK TWP
Financial & listing details
- Price per square foot: $117/sqft
- Tax assessed value: $130,200
- Annual tax amount: $2,328
- Date on market: 9/5/2025
- Listing agreement: Exclusive Right To Sell
- Listing terms: Cash,Conventional
- Ownership: Condominium
- Road surface type: Paved