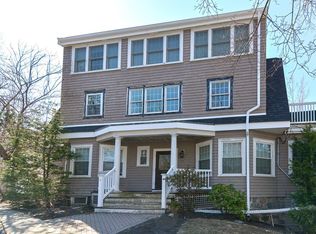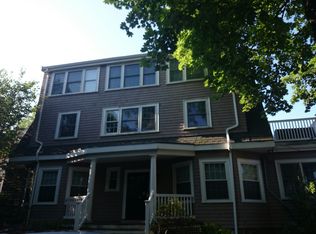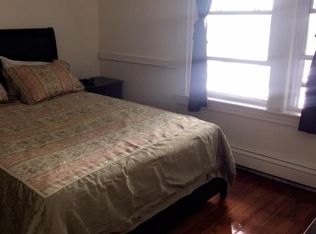Sold for $680,000 on 09/22/25
$680,000
32 High Rock Way #1, Allston, MA 02134
2beds
1,208sqft
Condominium
Built in 1890
-- sqft lot
$680,800 Zestimate®
$563/sqft
$3,444 Estimated rent
Home value
$680,800
$633,000 - $728,000
$3,444/mo
Zestimate® history
Loading...
Owner options
Explore your selling options
What's special
Tucked away on a side street in the heart of Allston, this beautifully appointed 2-bedroom, 2-bath condo offers a perfect blend of style and comfort. Step inside through your private entrance into the spacious foyer. Then be welcomed by the open layout filled with natural light. The eat-in kitchen features sleek stone counters, stainless steel appliances, ample cabinetry, and flows seamlessly into the dining and living area that complete this space with a cozy gas fireplace, decorative molding, and built-in shelving for both function and charm. The primary bedroom comes complete with a full bathroom, walk-in closet and access to your private patio. Located just minutes from the Green B Line, 57 & 66 Bus stops, Brighton Ave/Harvard Ave restaurant strip, and easy access to Rt 90 as well as Allston Yards. This home offers the perfect balance of peaceful living and city convenience. Call for offers Tuesday 8/19 by 2pm
Zillow last checked: 8 hours ago
Listing updated: October 11, 2025 at 09:19am
Listed by:
Michael Helsmoortel 617-686-5693,
Coldwell Banker Realty - Brookline 617-731-2447
Bought with:
Siyin Qu
eXp Realty
Source: MLS PIN,MLS#: 73417047
Facts & features
Interior
Bedrooms & bathrooms
- Bedrooms: 2
- Bathrooms: 2
- Full bathrooms: 2
Primary bathroom
- Features: Yes
Heating
- Baseboard, Natural Gas
Cooling
- Window Unit(s)
Appliances
- Laundry: In Unit
Features
- Internet Available - Broadband, High Speed Internet
- Flooring: Tile, Laminate
- Doors: Insulated Doors
- Windows: Insulated Windows
- Basement: None
- Number of fireplaces: 1
Interior area
- Total structure area: 1,208
- Total interior livable area: 1,208 sqft
- Finished area above ground: 1,208
Property
Parking
- Parking features: On Street
- Has uncovered spaces: Yes
Features
- Entry location: Unit Placement(Ground)
- Patio & porch: Patio
- Exterior features: Patio
Lot
- Size: 1,064 sqft
Details
- Parcel number: W:21 P:01077 S:002,4505657
- Zoning: CD
Construction
Type & style
- Home type: Condo
- Property subtype: Condominium
Materials
- Frame
- Roof: Shingle
Condition
- Year built: 1890
- Major remodel year: 2005
Utilities & green energy
- Electric: 220 Volts, Circuit Breakers, 100 Amp Service
- Sewer: Public Sewer
- Water: Public
- Utilities for property: for Gas Range
Community & neighborhood
Community
- Community features: Public Transportation, Tennis Court(s), Park, Medical Facility, Highway Access, House of Worship, Private School, Public School, T-Station, University
Location
- Region: Allston
HOA & financial
HOA
- HOA fee: $218 monthly
- Services included: Water, Sewer, Insurance, Maintenance Grounds
Price history
| Date | Event | Price |
|---|---|---|
| 9/22/2025 | Sold | $680,000+0.7%$563/sqft |
Source: MLS PIN #73417047 | ||
| 8/20/2025 | Contingent | $675,000$559/sqft |
Source: MLS PIN #73417047 | ||
| 8/13/2025 | Listed for sale | $675,000+78.8%$559/sqft |
Source: MLS PIN #73417047 | ||
| 6/24/2020 | Listing removed | $2,800$2/sqft |
Source: Coldwell Banker Residential Brokerage - Brookline | ||
| 6/8/2020 | Listed for rent | $2,800+16.7%$2/sqft |
Source: Coldwell Banker Residential Brokerage - Brookline | ||
Public tax history
| Year | Property taxes | Tax assessment |
|---|---|---|
| 2025 | $6,947 +26.2% | $599,900 +18.8% |
| 2024 | $5,505 +1.5% | $505,000 |
| 2023 | $5,424 +4.6% | $505,000 +6% |
Find assessor info on the county website
Neighborhood: Allston
Nearby schools
GreatSchools rating
- NAHorace Mann School For The DeafGrades: PK-2,4-12Distance: 0.2 mi
- 2/10Brighton High SchoolGrades: 7-12Distance: 0.3 mi
Get a cash offer in 3 minutes
Find out how much your home could sell for in as little as 3 minutes with a no-obligation cash offer.
Estimated market value
$680,800
Get a cash offer in 3 minutes
Find out how much your home could sell for in as little as 3 minutes with a no-obligation cash offer.
Estimated market value
$680,800


