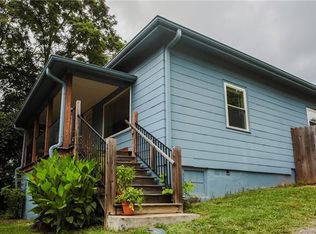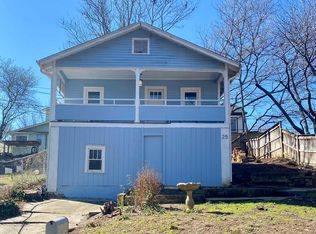Closed
$680,000
32 Huntington St, Asheville, NC 28801
4beds
2,303sqft
Single Family Residence
Built in 2019
0.1 Acres Lot
$703,200 Zestimate®
$295/sqft
$4,909 Estimated rent
Home value
$703,200
$668,000 - $738,000
$4,909/mo
Zestimate® history
Loading...
Owner options
Explore your selling options
What's special
Beautiful, modern, and super close to downtown Asheville! Spacious home has 5 bedrooms or 4 bedrooms with an office, 3.5 bathrooms and is being sold fully furnished if desired! Entering the home, you'll notice low maintenance luxury vinyl plank flooring & an open floor plan. Beautiful kitchen with upgraded cabinets & quartz countertops. Huge pantry and laundry room off the kitchen. Upstairs, you'll see 3 bedrooms w/ bonus room & 2 full bathrooms. Primary bedroom is huge; tiled bathroom, huge walk-in closet and its own private balcony with city views! Other bedrooms are well appointed & larger than average with a spacious bathroom. Designer light fixtures throughout the home which will be sure to impress! In the lower level, you'll find a second primary suite with its own access, bathroom, and kitchenette; perfect for guests or extended family (Possible short term rental? Check with the city). Gorgeous flagstone patio in the back with a fire pit. Perfect to enjoy year round.
Zillow last checked: 8 hours ago
Listing updated: October 30, 2023 at 08:59am
Listing Provided by:
Greg Eskritt eskritt.greg@gmail.com,
Keller Williams Elite Realty
Bought with:
Nancy Horowitz
Mosaic Community Lifestyle Realty
Source: Canopy MLS as distributed by MLS GRID,MLS#: 4028392
Facts & features
Interior
Bedrooms & bathrooms
- Bedrooms: 4
- Bathrooms: 4
- Full bathrooms: 3
- 1/2 bathrooms: 1
Primary bedroom
- Level: Upper
Bedroom s
- Level: Upper
Bedroom s
- Level: Upper
Bedroom s
- Level: Basement
Bathroom full
- Level: Upper
Bathroom full
- Level: Basement
Bathroom full
- Level: Upper
Bathroom half
- Level: Main
Other
- Level: Basement
Dining area
- Level: Main
Kitchen
- Level: Main
Laundry
- Level: Main
Living room
- Level: Main
Office
- Level: Upper
Heating
- Heat Pump
Cooling
- Central Air, Ductless
Appliances
- Included: Dishwasher, Dryer, Electric Oven, Electric Range, Electric Water Heater, Microwave, Refrigerator, Washer, Washer/Dryer
- Laundry: Utility Room, Laundry Room, Main Level
Features
- Breakfast Bar, Cathedral Ceiling(s), Kitchen Island, Open Floorplan, Pantry, Storage
- Flooring: Carpet, Tile, Vinyl
- Basement: Apartment,Bath/Stubbed,Daylight,Exterior Entry,Finished,Walk-Out Access
Interior area
- Total structure area: 1,905
- Total interior livable area: 2,303 sqft
- Finished area above ground: 1,905
- Finished area below ground: 398
Property
Parking
- Parking features: Driveway
- Has uncovered spaces: Yes
Features
- Levels: Two
- Stories: 2
- Patio & porch: Balcony, Covered, Front Porch, Patio
- Exterior features: Fire Pit
- Fencing: Partial
- Has view: Yes
- View description: City, Winter
Lot
- Size: 0.10 Acres
- Features: Private, Sloped, Views
Details
- Parcel number: 964960327800000
- Zoning: RM8
- Special conditions: Standard
Construction
Type & style
- Home type: SingleFamily
- Architectural style: Modern
- Property subtype: Single Family Residence
Materials
- Fiber Cement
- Roof: Shingle
Condition
- New construction: No
- Year built: 2019
Utilities & green energy
- Sewer: Public Sewer
- Water: City
- Utilities for property: Cable Available
Community & neighborhood
Location
- Region: Asheville
- Subdivision: Hazzard Heights
Other
Other facts
- Listing terms: Cash,Conventional,FHA,VA Loan
- Road surface type: Concrete, Paved
Price history
| Date | Event | Price |
|---|---|---|
| 10/30/2023 | Sold | $680,000-2.7%$295/sqft |
Source: | ||
| 8/30/2023 | Price change | $699,000-6.2%$304/sqft |
Source: | ||
| 8/21/2023 | Price change | $745,000-2.6%$323/sqft |
Source: | ||
| 7/27/2023 | Price change | $765,000-4.3%$332/sqft |
Source: | ||
| 6/23/2023 | Listed for sale | $799,000$347/sqft |
Source: | ||
Public tax history
| Year | Property taxes | Tax assessment |
|---|---|---|
| 2024 | $5,698 +5.3% | $551,500 +2.7% |
| 2023 | $5,409 +1% | $537,000 |
| 2022 | $5,355 +15.3% | $537,000 +15.3% |
Find assessor info on the county website
Neighborhood: 28801
Nearby schools
GreatSchools rating
- 4/10Claxton ElementaryGrades: K-5Distance: 1 mi
- 7/10Asheville MiddleGrades: 6-8Distance: 1 mi
- 7/10School Of Inquiry And Life ScienceGrades: 9-12Distance: 1.6 mi
Get a cash offer in 3 minutes
Find out how much your home could sell for in as little as 3 minutes with a no-obligation cash offer.
Estimated market value
$703,200
Get a cash offer in 3 minutes
Find out how much your home could sell for in as little as 3 minutes with a no-obligation cash offer.
Estimated market value
$703,200

