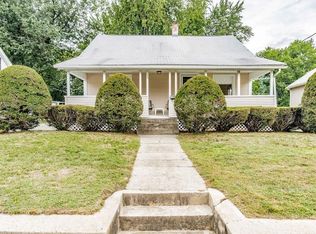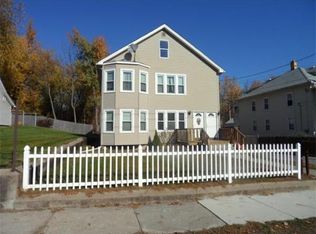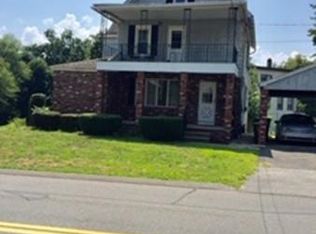Sold for $298,000 on 09/19/25
$298,000
32 Irene St, Chicopee, MA 01013
4beds
1,575sqft
Single Family Residence
Built in 1905
0.43 Acres Lot
$300,800 Zestimate®
$189/sqft
$2,338 Estimated rent
Home value
$300,800
$280,000 - $325,000
$2,338/mo
Zestimate® history
Loading...
Owner options
Explore your selling options
What's special
Winner for the Beginner! 4 Bedroom Cape in Fairview on almost a 1/2 acre! Kitchen wide open to dining room, dining room has a slider to 10X28 composite deck and AG swimming pool, HUGE fenced backyard with swing set, 1st floor main bedroom with 8X13 walk in closet, 1st floor full bath with updates, living room, 2nd bedroom and 1st floor laundry room complete the 1st level, the 2nd level offers 2 additional bedrooms and a half bath with 4X5 walk in closet that could easily be converted to a 2nd full bath, plenty of closet space - 3 of the 4 bedrooms offer walk in closets plus there's a walk in closet off the 1st floor hallway, full basement for storage or future expansion, covered front porch, 1 car detached garage and much more! Nestled off the beaten path yet close to all area amenities including restaurants, shopping, the MA Pike (Route 90) and Route 391! Ready for immediate occupancy!
Zillow last checked: 8 hours ago
Listing updated: September 19, 2025 at 12:02pm
Listed by:
Steven C. Laplante 413-246-4911,
ERA M Connie Laplante Real Estate 413-536-9111
Bought with:
Patriot Living Group
Lock and Key Realty Inc.
Source: MLS PIN,MLS#: 73414073
Facts & features
Interior
Bedrooms & bathrooms
- Bedrooms: 4
- Bathrooms: 2
- Full bathrooms: 1
- 1/2 bathrooms: 1
Primary bedroom
- Features: Ceiling Fan(s), Walk-In Closet(s), Flooring - Wood
- Level: First
- Area: 168
- Dimensions: 12 x 14
Bedroom 2
- Level: First
- Area: 104
- Dimensions: 8 x 13
Bedroom 3
- Features: Walk-In Closet(s), Flooring - Wood
- Level: Second
- Area: 180
- Dimensions: 12 x 15
Bedroom 4
- Features: Flooring - Wood
- Level: Second
- Area: 180
- Dimensions: 12 x 15
Primary bathroom
- Features: No
Bathroom 1
- Features: Bathroom - Full, Bathroom - With Tub & Shower, Flooring - Stone/Ceramic Tile, Countertops - Stone/Granite/Solid
- Level: First
- Area: 42
- Dimensions: 6 x 7
Bathroom 2
- Features: Bathroom - Half, Flooring - Vinyl
- Level: Second
- Area: 35
- Dimensions: 5 x 7
Kitchen
- Features: Ceiling Fan(s), Flooring - Vinyl, Flooring - Wood, Dining Area, Deck - Exterior, Exterior Access, Slider
- Level: First
- Area: 280
- Dimensions: 14 x 20
Living room
- Features: Flooring - Wood, Window(s) - Bay/Bow/Box, Exterior Access
- Level: First
- Area: 196
- Dimensions: 14 x 14
Heating
- Baseboard, Propane
Cooling
- None
Appliances
- Laundry: Flooring - Vinyl, Electric Dryer Hookup, Washer Hookup, First Floor
Features
- Flooring: Wood, Tile, Vinyl, Carpet
- Basement: Full,Interior Entry,Unfinished
- Has fireplace: No
Interior area
- Total structure area: 1,575
- Total interior livable area: 1,575 sqft
- Finished area above ground: 1,575
Property
Parking
- Total spaces: 4
- Parking features: Detached, Paved Drive, Off Street, Paved
- Garage spaces: 1
- Uncovered spaces: 3
Accessibility
- Accessibility features: No
Features
- Patio & porch: Porch, Deck - Composite
- Exterior features: Porch, Deck - Composite, Fenced Yard
- Fencing: Fenced
- Frontage length: 85.00
Lot
- Size: 0.43 Acres
Details
- Foundation area: 1050
- Parcel number: M:0628 P:00013,2511110
- Zoning: 7
Construction
Type & style
- Home type: SingleFamily
- Architectural style: Cape
- Property subtype: Single Family Residence
Materials
- Frame
- Foundation: Block
- Roof: Shingle
Condition
- Year built: 1905
Utilities & green energy
- Electric: Circuit Breakers, 200+ Amp Service
- Sewer: Public Sewer
- Water: Public
- Utilities for property: for Electric Range, for Electric Dryer, Washer Hookup
Community & neighborhood
Community
- Community features: Sidewalks
Location
- Region: Chicopee
Other
Other facts
- Road surface type: Paved
Price history
| Date | Event | Price |
|---|---|---|
| 9/19/2025 | Sold | $298,000-0.6%$189/sqft |
Source: MLS PIN #73414073 | ||
| 8/6/2025 | Listed for sale | $299,900+58.7%$190/sqft |
Source: MLS PIN #73414073 | ||
| 5/31/2007 | Sold | $189,000+62.9%$120/sqft |
Source: Public Record | ||
| 11/1/2006 | Sold | $116,000$74/sqft |
Source: Public Record | ||
Public tax history
| Year | Property taxes | Tax assessment |
|---|---|---|
| 2025 | $4,321 +5.4% | $285,000 +2.6% |
| 2024 | $4,100 +6.6% | $277,800 +9.4% |
| 2023 | $3,847 +4.5% | $253,900 +17.2% |
Find assessor info on the county website
Neighborhood: 01013
Nearby schools
GreatSchools rating
- 7/10Streiber Memorial SchoolGrades: K-5Distance: 0.7 mi
- 5/10Fairview Middle SchoolGrades: 6-8Distance: 3.3 mi
- 4/10Chicopee Comprehensive High SchoolGrades: 9-12Distance: 1.2 mi

Get pre-qualified for a loan
At Zillow Home Loans, we can pre-qualify you in as little as 5 minutes with no impact to your credit score.An equal housing lender. NMLS #10287.
Sell for more on Zillow
Get a free Zillow Showcase℠ listing and you could sell for .
$300,800
2% more+ $6,016
With Zillow Showcase(estimated)
$306,816

