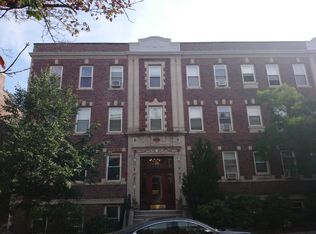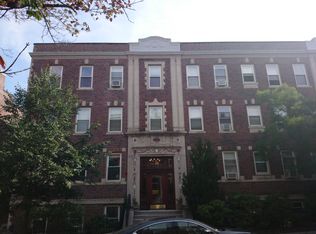Sold for $878,500 on 06/06/25
$878,500
32 James St APT 1, Brookline, MA 02446
2beds
1,100sqft
Condominium
Built in 1928
-- sqft lot
$938,100 Zestimate®
$799/sqft
$3,456 Estimated rent
Home value
$938,100
$863,000 - $1.02M
$3,456/mo
Zestimate® history
Loading...
Owner options
Explore your selling options
What's special
Quintessential early 20th-century charm meets modern updates in this 2-bed condo in Brookline’s coveted Coolidge Corner. Featuring oak hardwood floors, accented walls & a marble-tiled entry vestibule, this home offers timeless elegance. A versatile living room with door can serve as a 3rd bed or office. The dining room shines under a handblown Venetian glass chandelier. The kitchen boasts granite counters & maple Shaker cabinets, while the bath features a large tiled walk-in shower. Enjoy the private balcony overlooking stunning Japanese cherry blossoms—for a few magical weeks each year, it's like living in an impressionist painting. In-unit laundry & mini-split A/C add modern convenience. Set in a 10-unit professionally managed brick building, with ample closet space & basement storage. Just a literal stone's throw from shops, dining, entertainment & Green Line trolley to downtown Boston. A rare find in an unbeatable location!
Zillow last checked: 8 hours ago
Listing updated: June 09, 2025 at 05:32am
Listed by:
The Boston Home Team 617-249-4237,
Gibson Sotheby's International Realty 617-522-2200
Bought with:
Jun Wang
Premier Realty Group - Lexington
Source: MLS PIN,MLS#: 73346858
Facts & features
Interior
Bedrooms & bathrooms
- Bedrooms: 2
- Bathrooms: 1
- Full bathrooms: 1
Primary bedroom
- Features: Ceiling Fan(s), Closet, Flooring - Hardwood, Wainscoting
- Level: First
Bedroom 2
- Features: Flooring - Hardwood, Wainscoting
- Level: First
Primary bathroom
- Features: No
Bathroom 1
- Features: Bathroom - Full, Bathroom - Tiled With Shower Stall, Flooring - Stone/Ceramic Tile
- Level: First
Dining room
- Features: Flooring - Hardwood, Wainscoting, Lighting - Pendant
- Level: First
Kitchen
- Features: Flooring - Stone/Ceramic Tile, Pantry, Countertops - Stone/Granite/Solid, Cabinets - Upgraded, Exterior Access, Stainless Steel Appliances, Gas Stove, Lighting - Pendant
- Level: First
Living room
- Features: Flooring - Hardwood, Wainscoting, Lighting - Overhead
- Level: First
Heating
- Central, Hot Water, Oil
Cooling
- Ductless
Appliances
- Laundry: Laundry Closet, First Floor, In Unit, Electric Dryer Hookup, Washer Hookup
Features
- Flooring: Tile, Hardwood
- Has basement: Yes
- Has fireplace: No
Interior area
- Total structure area: 1,100
- Total interior livable area: 1,100 sqft
- Finished area above ground: 1,100
Property
Parking
- Parking features: Rented, On Street, None
- Has uncovered spaces: Yes
Accessibility
- Accessibility features: No
Features
- Entry location: Unit Placement(Street,Front)
- Exterior features: Balcony
Details
- Parcel number: B:044 L:0006 S:0005,4106420
- Zoning: Res
Construction
Type & style
- Home type: Condo
- Property subtype: Condominium
Materials
- Brick
- Roof: Rubber
Condition
- Year built: 1928
- Major remodel year: 2000
Utilities & green energy
- Electric: Circuit Breakers, 60 Amps/Less
- Sewer: Public Sewer
- Water: Public
- Utilities for property: for Gas Range, for Electric Dryer, Washer Hookup
Community & neighborhood
Security
- Security features: Intercom
Community
- Community features: Public Transportation, Shopping, Public School, T-Station
Location
- Region: Brookline
HOA & financial
HOA
- HOA fee: $874 monthly
- Amenities included: Hot Water, Laundry, Fitness Center, Storage, Garden Area
- Services included: Heat, Water, Sewer, Insurance, Maintenance Structure, Maintenance Grounds, Snow Removal, Trash, Reserve Funds
Other
Other facts
- Listing terms: Contract
Price history
| Date | Event | Price |
|---|---|---|
| 6/6/2025 | Sold | $878,500+6%$799/sqft |
Source: MLS PIN #73346858 | ||
| 5/13/2025 | Listing removed | $4,100$4/sqft |
Source: Zillow Rentals | ||
| 4/29/2025 | Listed for rent | $4,100$4/sqft |
Source: Zillow Rentals | ||
| 3/27/2025 | Contingent | $829,000$754/sqft |
Source: MLS PIN #73346858 | ||
| 3/18/2025 | Listed for sale | $829,000+75.4%$754/sqft |
Source: MLS PIN #73346858 | ||
Public tax history
| Year | Property taxes | Tax assessment |
|---|---|---|
| 2025 | $7,834 +3.1% | $793,700 +2% |
| 2024 | $7,602 +0.2% | $778,100 +2.2% |
| 2023 | $7,589 -0.2% | $761,200 +2% |
Find assessor info on the county website
Neighborhood: 02446
Nearby schools
GreatSchools rating
- 8/10Florida Ruffin Ridley SchoolGrades: PK-8Distance: 0.2 mi
- 9/10Brookline High SchoolGrades: 9-12Distance: 0.9 mi
- 9/10Lawrence SchoolGrades: K-8Distance: 0.4 mi
Get a cash offer in 3 minutes
Find out how much your home could sell for in as little as 3 minutes with a no-obligation cash offer.
Estimated market value
$938,100
Get a cash offer in 3 minutes
Find out how much your home could sell for in as little as 3 minutes with a no-obligation cash offer.
Estimated market value
$938,100

