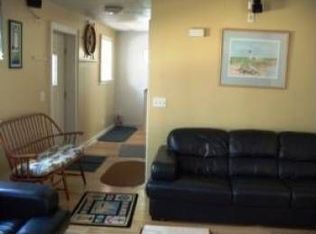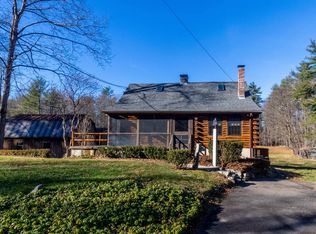Closed
Listed by:
Alexxandre M Monastiero,
The Gove Group Real Estate, LLC 603-778-6400
Bought with: KW Coastal and Lakes & Mountains Realty
$433,000
32 Jenkins Road, Lee, NH 03861
4beds
2,216sqft
Single Family Residence
Built in 1965
0.92 Acres Lot
$568,300 Zestimate®
$195/sqft
$3,406 Estimated rent
Home value
$568,300
$540,000 - $597,000
$3,406/mo
Zestimate® history
Loading...
Owner options
Explore your selling options
What's special
This charming cape sits on a level and spacious homesite surrounded by mature trees creating a pocket of natural privacy and offering an impressive backyard space. This home offers a spacious floor plan with a flexible layout that you are sure to love. Through the front door is a wide wood staircase that is the centerpiece of the home. The kitchen offers a great layout with wood cabinets, natural light, a dining space, and connection to a delightful three season porch with stunning exposed beam ceiling. Enter into the sizable living room with hardwood floors featuring impressive sunlight streaming in through the picture window. On the first floor there are two spacious rooms that could be used as first floor bedrooms or as a dining room, study, formal sitting room, or use as flexible space to meet your needs. Rounding out the first floor is a spacious 3/4 bath. Upstairs is two additional bedrooms and a full bathroom with laundry. If you are looking for even more space, the walkout basement is partially finished and could offer an additional family room or entertaining space. The spacious two car garage offers space for storage upstairs or a potential workshop! Garage is connected on the second floor of the garage to the screen porch. This wonderful home is in a can’t beat location and is looking for its new owners to bring it back to its prime. Open House Saturday 11am-1pm with scheduled showings starting Friday by appointment.
Zillow last checked: 8 hours ago
Listing updated: September 19, 2023 at 02:57pm
Listed by:
Alexxandre M Monastiero,
The Gove Group Real Estate, LLC 603-778-6400
Bought with:
Amanda Martin
KW Coastal and Lakes & Mountains Realty
Source: PrimeMLS,MLS#: 4963962
Facts & features
Interior
Bedrooms & bathrooms
- Bedrooms: 4
- Bathrooms: 2
- Full bathrooms: 1
- 3/4 bathrooms: 1
Heating
- Oil, Hot Water
Cooling
- None
Appliances
- Included: Dishwasher, Dryer, Microwave, Electric Range, Refrigerator, Washer, Oil Water Heater
Features
- Basement: Partially Finished,Walkout,Walk-Out Access
Interior area
- Total structure area: 2,520
- Total interior livable area: 2,216 sqft
- Finished area above ground: 1,512
- Finished area below ground: 704
Property
Parking
- Total spaces: 2
- Parking features: Paved, Attached
- Garage spaces: 2
Features
- Levels: 1.75
- Stories: 1
- Frontage length: Road frontage: 200
Lot
- Size: 0.92 Acres
- Features: Landscaped, Level, Wooded, Near Paths, Neighborhood, Rural
Details
- Parcel number: LLEEM00014B000001L000200
- Zoning description: Residential
- Other equipment: Standby Generator
Construction
Type & style
- Home type: SingleFamily
- Architectural style: Cape
- Property subtype: Single Family Residence
Materials
- Wood Frame, Vinyl Siding
- Foundation: Poured Concrete
- Roof: Asphalt Shingle
Condition
- New construction: No
- Year built: 1965
Utilities & green energy
- Electric: 200+ Amp Service
- Sewer: Private Sewer
Community & neighborhood
Location
- Region: Lee
Price history
| Date | Event | Price |
|---|---|---|
| 11/19/2025 | Listing removed | $575,000$259/sqft |
Source: | ||
| 10/15/2025 | Price change | $575,000-1.7%$259/sqft |
Source: | ||
| 10/5/2025 | Price change | $585,000-2.5%$264/sqft |
Source: | ||
| 9/17/2025 | Price change | $599,900-0.8%$271/sqft |
Source: | ||
| 9/10/2025 | Price change | $605,000-2.4%$273/sqft |
Source: | ||
Public tax history
| Year | Property taxes | Tax assessment |
|---|---|---|
| 2024 | $9,568 +6.7% | $371,300 -2.2% |
| 2023 | $8,968 +8.8% | $379,500 |
| 2022 | $8,243 +21% | $379,500 +77.5% |
Find assessor info on the county website
Neighborhood: 03861
Nearby schools
GreatSchools rating
- 8/10Mast Way SchoolGrades: K-4Distance: 1.5 mi
- 8/10Oyster River Middle SchoolGrades: 5-8Distance: 3 mi
- 10/10Oyster River High SchoolGrades: 9-12Distance: 3.3 mi
Schools provided by the listing agent
- Elementary: Mast Way School
- Middle: Oyster River Middle School
- High: Oyster River High School
- District: Oyster River Cooperative
Source: PrimeMLS. This data may not be complete. We recommend contacting the local school district to confirm school assignments for this home.
Get a cash offer in 3 minutes
Find out how much your home could sell for in as little as 3 minutes with a no-obligation cash offer.
Estimated market value$568,300
Get a cash offer in 3 minutes
Find out how much your home could sell for in as little as 3 minutes with a no-obligation cash offer.
Estimated market value
$568,300


