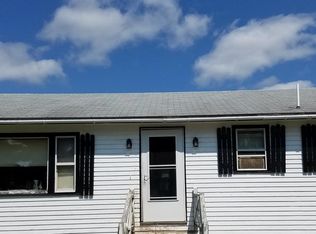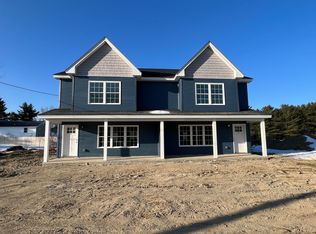Closed
$512,000
32 Jenkins Road, Saco, ME 04072
3beds
1,565sqft
Single Family Residence
Built in 1943
0.66 Acres Lot
$533,400 Zestimate®
$327/sqft
$2,902 Estimated rent
Home value
$533,400
$491,000 - $581,000
$2,902/mo
Zestimate® history
Loading...
Owner options
Explore your selling options
What's special
Welcome to your dream home, a charming 3-bedroom, 2-bath haven that combines rustic elegance with modern comfort. Step into the heart of the home: a warm and love-filled kitchen featuring exposed beams, an over-sized island perfect for family gatherings, and a cozy window seat. Bathed in natural light during the afternoons and evenings, this kitchen is an inviting space to create lasting memories. Imagine picking fresh pears from your very own tree and baking delicious pies in this delightful setting.
The living spaces are filled with character, boasting numerous built-ins, nooks, and crannies that add both functionality and charm. The upstairs bedroom offers privacy and quiet, making it the perfect retreat at the end of the day. Enjoy peaceful moments on the porch swing, where you can relax and take in the friendly surroundings.
Outside, you'll find a new fence perfect for your furry friends to roam safely, and plenty of space to add a garage to expand your property. The property also features a unique touch with friendly neighbors who have ducks, adding to the picturesque environment. This home is more than just a place to live; it's a place to experience a truly enchanting lifestyle. Don't miss the opportunity to make this your forever home!
Join us for our Twilight Open House Friday June 7th 4:30-6:30 pm. Also a second open house on Sunday June 9th from 11 am-1 pm.
Zillow last checked: 8 hours ago
Listing updated: September 19, 2024 at 07:39pm
Listed by:
Keller Williams Realty 207-415-8204
Bought with:
Berkshire Hathaway HomeServices Verani Realty
Source: Maine Listings,MLS#: 1592075
Facts & features
Interior
Bedrooms & bathrooms
- Bedrooms: 3
- Bathrooms: 2
- Full bathrooms: 2
Primary bedroom
- Level: Second
Bedroom 1
- Level: First
Bedroom 2
- Level: First
Dining room
- Level: First
Kitchen
- Level: First
Mud room
- Level: First
Heating
- Baseboard
Cooling
- Has cooling: Yes
Appliances
- Included: Dishwasher, Dryer, Microwave, Gas Range, Refrigerator, Wall Oven, Washer
Features
- 1st Floor Bedroom, Bathtub, Pantry, Shower
- Flooring: Tile, Wood
- Basement: Interior Entry,Other
- Has fireplace: No
Interior area
- Total structure area: 1,565
- Total interior livable area: 1,565 sqft
- Finished area above ground: 1,565
- Finished area below ground: 0
Property
Parking
- Parking features: Gravel, Other, 5 - 10 Spaces
Features
- Patio & porch: Porch
- Has view: Yes
- View description: Scenic
Lot
- Size: 0.66 Acres
- Features: Near Turnpike/Interstate, Near Town, Open Lot, Right of Way, Sidewalks, Landscaped
Details
- Additional structures: Shed(s)
- Parcel number: SACOM089L001U000000
- Zoning: WR
Construction
Type & style
- Home type: SingleFamily
- Architectural style: Bungalow
- Property subtype: Single Family Residence
Materials
- Wood Frame, Clapboard, Vinyl Siding
- Roof: Shingle
Condition
- Year built: 1943
Utilities & green energy
- Electric: Circuit Breakers
- Sewer: Public Sewer
- Water: Private
Community & neighborhood
Location
- Region: Saco
Other
Other facts
- Road surface type: Gravel, Paved, Dirt
Price history
| Date | Event | Price |
|---|---|---|
| 6/4/2025 | Listing removed | -- |
Source: Owner Report a problem | ||
| 6/27/2024 | Sold | $512,000+9%$327/sqft |
Source: | ||
| 6/12/2024 | Pending sale | $469,900$300/sqft |
Source: | ||
| 6/6/2024 | Listed for sale | $469,900+47.3%$300/sqft |
Source: | ||
| 4/24/2019 | Sold | $319,000$204/sqft |
Source: | ||
Public tax history
| Year | Property taxes | Tax assessment |
|---|---|---|
| 2024 | $6,266 | $424,800 |
| 2023 | $6,266 +11.9% | $424,800 +39% |
| 2022 | $5,602 +14.3% | $305,600 +17.7% |
Find assessor info on the county website
Neighborhood: 04072
Nearby schools
GreatSchools rating
- NAYoung SchoolGrades: K-2Distance: 1.3 mi
- 7/10Saco Middle SchoolGrades: 6-8Distance: 0.4 mi
- NASaco Transition ProgramGrades: 9-12Distance: 2.5 mi
Get pre-qualified for a loan
At Zillow Home Loans, we can pre-qualify you in as little as 5 minutes with no impact to your credit score.An equal housing lender. NMLS #10287.

