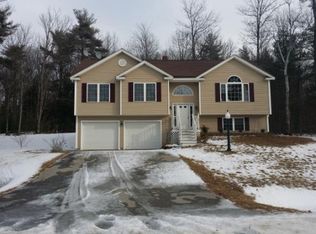Sold for $450,000 on 06/29/23
$450,000
32 Jericho Rd, Rindge, NH 03461
3beds
2,314sqft
Single Family Residence
Built in 2004
1.56 Acres Lot
$510,700 Zestimate®
$194/sqft
$3,125 Estimated rent
Home value
$510,700
$485,000 - $536,000
$3,125/mo
Zestimate® history
Loading...
Owner options
Explore your selling options
What's special
Welcome home to this stunning Ranch with finished walkout basement in cul-de-sac neighborhood! You'll be welcomed by the gas fireplace in the open living room under cathedral ceilings. The central A/C will keep you cool. Get cozy in the kitchen with an abundance of counters and cabinets or gathering around the dining table. Retreat to your primary bedroom with 3/4 bath or explore 2 more bedrooms plus another full guest bath and numerous closets for storage. The convenient mudroom / laundry room provides easy entry from the 2 car garage. Step outside onto your deck overlooking the common area abutting your property as your private backyard awaits you. Head down to the walkout basement for an additional family room AND another large office/potential 4th bedroom. The unfinished side has 10 ft ceilings perfect for storage or a workshop, use the oversize outdoor shed for those garden tools. 30AMP hookup is ready for your RV. Fantastic location close to restaurants and shopping! Visit today
Zillow last checked: 8 hours ago
Listing updated: June 29, 2023 at 10:33am
Listed by:
Sharon Bean 603-769-7776,
Bean Group 800-450-7784,
Sharon Bean 603-769-7776
Bought with:
Christine Lavery
North New England Real Estate Group, LLC
Source: MLS PIN,MLS#: 73092619
Facts & features
Interior
Bedrooms & bathrooms
- Bedrooms: 3
- Bathrooms: 2
- Full bathrooms: 2
Primary bedroom
- Features: Bathroom - 3/4, Walk-In Closet(s)
- Level: First
Bedroom 2
- Features: Closet
- Level: First
Bedroom 3
- Features: Closet
- Level: First
Dining room
- Level: First
Family room
- Level: Basement
Kitchen
- Features: Flooring - Hardwood, Countertops - Stone/Granite/Solid, Exterior Access, Slider
- Level: First
Living room
- Features: Cathedral Ceiling(s), Ceiling Fan(s), Flooring - Hardwood, Balcony / Deck
- Level: First
Office
- Features: Closet
- Level: Basement
Heating
- Baseboard, Oil
Cooling
- Central Air
Appliances
- Laundry: First Floor
Features
- Closet, Office, High Speed Internet
- Flooring: Tile, Carpet, Hardwood
- Basement: Full,Partially Finished,Walk-Out Access,Concrete
- Number of fireplaces: 1
- Fireplace features: Living Room
Interior area
- Total structure area: 2,314
- Total interior livable area: 2,314 sqft
Property
Parking
- Total spaces: 4
- Parking features: Attached, Paved Drive, Paved
- Attached garage spaces: 2
- Uncovered spaces: 2
Features
- Patio & porch: Porch, Deck
- Exterior features: Porch, Deck, Storage
Lot
- Size: 1.56 Acres
- Features: Wooded, Level, Sloped
Details
- Parcel number: M:6 L:54 U:122,300177
- Zoning: RESIDE
Construction
Type & style
- Home type: SingleFamily
- Architectural style: Ranch
- Property subtype: Single Family Residence
Materials
- Frame
- Foundation: Concrete Perimeter
- Roof: Shingle
Condition
- Year built: 2004
Utilities & green energy
- Electric: Circuit Breakers, 200+ Amp Service
- Sewer: Private Sewer
- Water: Private
- Utilities for property: for Gas Range
Community & neighborhood
Community
- Community features: Other
Location
- Region: Rindge
- Subdivision: Town Pines
HOA & financial
HOA
- Has HOA: Yes
- HOA fee: $10 annually
Price history
| Date | Event | Price |
|---|---|---|
| 6/29/2023 | Sold | $450,000+0%$194/sqft |
Source: MLS PIN #73092619 Report a problem | ||
| 6/9/2023 | Contingent | $449,900$194/sqft |
Source: | ||
| 6/1/2023 | Price change | $449,900-2%$194/sqft |
Source: | ||
| 5/12/2023 | Price change | $459,000-1.3%$198/sqft |
Source: | ||
| 5/1/2023 | Price change | $464,900-2.1%$201/sqft |
Source: | ||
Public tax history
| Year | Property taxes | Tax assessment |
|---|---|---|
| 2024 | $7,656 +1.1% | $302,500 |
| 2023 | $7,575 +8.7% | $302,500 |
| 2022 | $6,967 +1.7% | $302,500 |
Find assessor info on the county website
Neighborhood: 03461
Nearby schools
GreatSchools rating
- 5/10Rindge Memorial SchoolGrades: PK-5Distance: 1.2 mi
- 4/10Jaffrey-Rindge Middle SchoolGrades: 6-8Distance: 4.7 mi
- 9/10Conant High SchoolGrades: 9-12Distance: 4.8 mi

Get pre-qualified for a loan
At Zillow Home Loans, we can pre-qualify you in as little as 5 minutes with no impact to your credit score.An equal housing lender. NMLS #10287.
