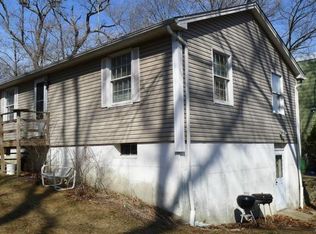Sold for $683,000 on 07/01/25
$683,000
32 Lenox Avenue, Norwalk, CT 06854
3beds
1,531sqft
Single Family Residence
Built in 1947
0.34 Acres Lot
$706,200 Zestimate®
$446/sqft
$4,131 Estimated rent
Maximize your home sale
Get more eyes on your listing so you can sell faster and for more.
Home value
$706,200
$636,000 - $784,000
$4,131/mo
Zestimate® history
Loading...
Owner options
Explore your selling options
What's special
Must see to appreciate, This Very large Cape features a generously sized eat-in kitchen boasting new quartz counters. All appliances stay. The living room is very spacious with a wood burning fireplace. A Large dining room, all hardwood floors. A nice home for events with loved ones or for entertaining. All the bedrooms are oversized. The upstairs has plush wall-to-wall carpet. Two full baths, the upper-level bath has been completely redone. Just a great home, situated on a spacious .34 acres. Level and well landscaped. Set back off the road for privacy. The long-paved driveway and an oversized two-car garage provide abundant parking. Plenty of storage space and ample closet space. A Full- partly finished basement and much more. located in a convenient area, easy access to all local highways, I95, Train Station, Bus lines, Schools, Shopping and nightlife. Just a great place to refer to as "home".
Zillow last checked: 8 hours ago
Listing updated: July 01, 2025 at 01:04pm
Listed by:
THE LAGE TEAM AT COLDWELL BANKER REALTY,
Stacey Schwartz 203-556-7842,
Coldwell Banker Realty 203-452-3700
Bought with:
Michael Wright, RES.0774647
RE/MAX Right Choice
Source: Smart MLS,MLS#: 24095325
Facts & features
Interior
Bedrooms & bathrooms
- Bedrooms: 3
- Bathrooms: 2
- Full bathrooms: 2
Primary bedroom
- Features: Hardwood Floor
- Level: Main
- Area: 131.25 Square Feet
- Dimensions: 10.5 x 12.5
Bedroom
- Features: Wall/Wall Carpet
- Level: Upper
- Area: 272 Square Feet
- Dimensions: 16 x 17
Bedroom
- Features: Wall/Wall Carpet
- Level: Upper
- Area: 170 Square Feet
- Dimensions: 10 x 17
Dining room
- Features: Hardwood Floor
- Level: Main
- Area: 168.75 Square Feet
- Dimensions: 12.5 x 13.5
Kitchen
- Features: Tile Floor
- Level: Main
- Area: 160 Square Feet
- Dimensions: 10 x 16
Living room
- Features: Fireplace, Hardwood Floor
- Level: Main
- Area: 325.95 Square Feet
- Dimensions: 15.9 x 20.5
Heating
- Forced Air, Oil
Cooling
- Central Air
Appliances
- Included: Electric Range, Refrigerator, Dishwasher, Electric Water Heater, Water Heater
- Laundry: Lower Level
Features
- Basement: Full,Heated,Sump Pump,Storage Space,Interior Entry,Partially Finished,Concrete
- Attic: None
- Number of fireplaces: 1
Interior area
- Total structure area: 1,531
- Total interior livable area: 1,531 sqft
- Finished area above ground: 1,531
Property
Parking
- Total spaces: 8
- Parking features: Attached, Paved, Off Street, Driveway, Garage Door Opener, Private, Asphalt
- Attached garage spaces: 2
- Has uncovered spaces: Yes
Features
- Patio & porch: Patio
- Exterior features: Rain Gutters, Lighting
- Fencing: Partial,Chain Link
Lot
- Size: 0.34 Acres
- Features: Level
Details
- Parcel number: 253701
- Zoning: B
Construction
Type & style
- Home type: SingleFamily
- Architectural style: Cape Cod
- Property subtype: Single Family Residence
Materials
- Vinyl Siding
- Foundation: Block, Concrete Perimeter
- Roof: Asphalt
Condition
- New construction: No
- Year built: 1947
Utilities & green energy
- Sewer: Public Sewer
- Water: Public
Community & neighborhood
Community
- Community features: Near Public Transport, Golf, Library, Medical Facilities, Park, Playground, Tennis Court(s)
Location
- Region: Norwalk
- Subdivision: Brookside
Price history
| Date | Event | Price |
|---|---|---|
| 7/1/2025 | Sold | $683,000-1.7%$446/sqft |
Source: | ||
| 5/20/2025 | Price change | $695,000-2.8%$454/sqft |
Source: | ||
| 5/12/2025 | Listed for sale | $714,900$467/sqft |
Source: | ||
Public tax history
| Year | Property taxes | Tax assessment |
|---|---|---|
| 2025 | $9,056 +1.5% | $378,190 |
| 2024 | $8,922 +23.8% | $378,190 +32.1% |
| 2023 | $7,205 +1.9% | $286,360 |
Find assessor info on the county website
Neighborhood: Flax Hill
Nearby schools
GreatSchools rating
- 3/10Brookside Elementary SchoolGrades: PK-5Distance: 0.3 mi
- 4/10Roton Middle SchoolGrades: 6-8Distance: 0.7 mi
- 3/10Brien Mcmahon High SchoolGrades: 9-12Distance: 0.1 mi
Schools provided by the listing agent
- Elementary: Brookside
- High: Brien McMahon
Source: Smart MLS. This data may not be complete. We recommend contacting the local school district to confirm school assignments for this home.

Get pre-qualified for a loan
At Zillow Home Loans, we can pre-qualify you in as little as 5 minutes with no impact to your credit score.An equal housing lender. NMLS #10287.
Sell for more on Zillow
Get a free Zillow Showcase℠ listing and you could sell for .
$706,200
2% more+ $14,124
With Zillow Showcase(estimated)
$720,324