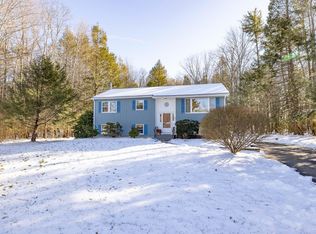Welcome to 32 Lisa Beth Circle! Set back from the road in a park like setting, this home boasts four bedrooms and 2.5 baths. Step inside the large family room with a wood burning fireplace, vaulted ceilings, skylights and a large picture window to the expansive front yard. The eat-in kitchen has a large island, pantry and work/school from home desk area. Off of the kitchen is a home office surrounded by windows with access to the private backyard. Separate dining room, formal living room and a 1/2 bath with laundry round out the first floor. Upstairs you will find a master bedroom en suite with a walk-in closet and bath. There are 3 additional spacious bedrooms on this floor with large closets. The updated hall bath has double sinks and a tiled tub/shower. The basement offers additional finished square footage with a work area, family room and unfinished storage space with a work bench for all of your home projects. The oversized detached two car garage offers additional storage space. Sitting on almost an acre with easy access to Dover High School, the highway and shopping this location can't be beat. In the Spring, the yard comes alive with flowering trees and plants planted all along the perimeter of the property. Welcome home to Lisa Beth Circle.
This property is off market, which means it's not currently listed for sale or rent on Zillow. This may be different from what's available on other websites or public sources.

