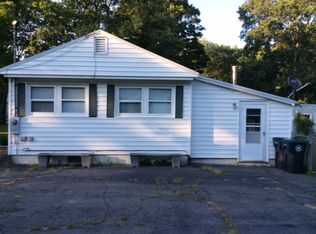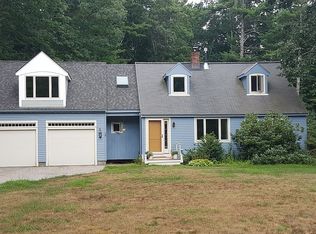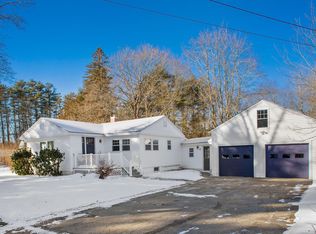Closed
$408,000
32 Maple Avenue, Kennebunk, ME 04043
2beds
1,456sqft
Single Family Residence
Built in 1960
0.53 Acres Lot
$439,700 Zestimate®
$280/sqft
$3,206 Estimated rent
Home value
$439,700
$418,000 - $462,000
$3,206/mo
Zestimate® history
Loading...
Owner options
Explore your selling options
What's special
Tucked into a quiet neighborhood, 32 Maple Avenue offers a peaceful setting with unbeatable convenience—just half a mile to the highway, five minutes to downtown Kennebunk, and only 15 minutes to the beach. You'll also find the Eastern Trail less than a mile away and sidewalks right at the end of the street. The main level features two bedrooms, a spacious living room, and a formal dining room just off the kitchen. The layout flows well and offers a solid foundation for updates, whether cosmetic or more ambitious. Downstairs, the finished basement adds flexibility with several rooms, a half bath, and a space that includes cabinets and a sink—ideal as a hobby area, wet bar setup, or for general utility use. This level could function well for guests, work-from-home setups, or extended visits. Outside, the property continues to shine with a flat and open backyard, perfect for gardening or play. A brand-new awning adds shade and comfort to the porch, and the newly installed three-bedroom septic system opens up possibilities for the future. A freshly added 14'X20' Hill View Mini Barn provides extra storage, and established garden beds offer a head start for green thumbs. Lovingly maintained by the original builder-owner, this home is full of potential in a location that continues to grow in popularity. Come bring your vision to life in West Kennebunk.
Zillow last checked: 8 hours ago
Listing updated: July 01, 2025 at 09:29am
Listed by:
Pack Maynard and Associates
Bought with:
Schlegel Realty
Source: Maine Listings,MLS#: 1621077
Facts & features
Interior
Bedrooms & bathrooms
- Bedrooms: 2
- Bathrooms: 2
- Full bathrooms: 1
- 1/2 bathrooms: 1
Bedroom 1
- Level: First
Bedroom 2
- Level: First
Bonus room
- Level: Basement
Dining room
- Level: First
Family room
- Level: Basement
Kitchen
- Level: First
Living room
- Level: First
Other
- Features: Utility Room
- Level: Basement
Other
- Level: Basement
Heating
- Baseboard, Hot Water
Cooling
- None
Appliances
- Included: Dryer, Electric Range, Refrigerator
Features
- Flooring: Carpet, Laminate
- Basement: Doghouse,Interior Entry,Full,Other
- Has fireplace: No
Interior area
- Total structure area: 1,456
- Total interior livable area: 1,456 sqft
- Finished area above ground: 832
- Finished area below ground: 624
Property
Parking
- Parking features: Gravel, 5 - 10 Spaces
Lot
- Size: 0.53 Acres
- Features: Near Turnpike/Interstate, Near Town, Neighborhood, Level, Open Lot
Details
- Additional structures: Shed(s)
- Parcel number: KENBM018L066
- Zoning: WKVR
Construction
Type & style
- Home type: SingleFamily
- Architectural style: Ranch
- Property subtype: Single Family Residence
Materials
- Wood Frame, Vinyl Siding
- Roof: Shingle
Condition
- Year built: 1960
Utilities & green energy
- Electric: Circuit Breakers
- Sewer: Private Sewer, Septic Design Available
- Water: Public
Community & neighborhood
Location
- Region: Kennebunk
Other
Other facts
- Road surface type: Paved
Price history
| Date | Event | Price |
|---|---|---|
| 6/30/2025 | Sold | $408,000-9.1%$280/sqft |
Source: | ||
| 5/19/2025 | Pending sale | $449,000$308/sqft |
Source: | ||
| 5/2/2025 | Listed for sale | $449,000$308/sqft |
Source: | ||
Public tax history
| Year | Property taxes | Tax assessment |
|---|---|---|
| 2024 | $2,615 +8.1% | $154,300 +2.3% |
| 2023 | $2,420 +9.9% | $150,800 |
| 2022 | $2,202 +2.5% | $150,800 |
Find assessor info on the county website
Neighborhood: 04043
Nearby schools
GreatSchools rating
- NAKennebunk Elementary SchoolGrades: PK-2Distance: 1.1 mi
- 10/10Middle School Of The KennebunksGrades: 6-8Distance: 0.6 mi
- 9/10Kennebunk High SchoolGrades: 9-12Distance: 1.4 mi

Get pre-qualified for a loan
At Zillow Home Loans, we can pre-qualify you in as little as 5 minutes with no impact to your credit score.An equal housing lender. NMLS #10287.
Sell for more on Zillow
Get a free Zillow Showcase℠ listing and you could sell for .
$439,700
2% more+ $8,794
With Zillow Showcase(estimated)
$448,494

