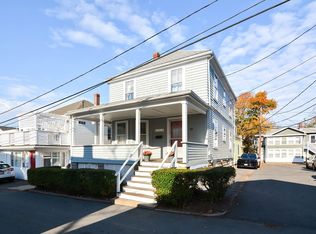Sold for $640,000 on 09/10/25
$640,000
32 Maple Ave, Nahant, MA 01908
2beds
1,296sqft
Single Family Residence
Built in 1930
1,655 Square Feet Lot
$639,700 Zestimate®
$494/sqft
$3,015 Estimated rent
Home value
$639,700
$589,000 - $697,000
$3,015/mo
Zestimate® history
Loading...
Owner options
Explore your selling options
What's special
Exceptional Value—Priced Below Recent Sales!Coastal charm meets modern comfort in this beautifully updated 2-bed, 2-bath gem on a sunny corner lot in one of New England’s best-kept secrets—just 14 miles to Boston & close to Logan Airport. Enjoy ocean breezes from the welcoming front porch or unwind on your private balcony off the vaulted bedroom with skylight. Inside, the open-concept kitchen features quartz counters, stainless appliances, soft-close cabinetry, and a peninsula with seating for four—perfect for casual meals or entertaining. A cozy, fireplaced living room adds warmth & style, and the renovated baths, walk-in pantry, & oversized laundry room provide everyday convenience. Recent upgrades--new roof, windows, hot water tank, & two mini-splits for efficient year-round comfort. With no condo fees, low-maintenance outdoor space, and easy access to beaches, the city, and airport, this is turnkey coastal living at its best—ideal for first-time buyers or those looking to downsize.
Zillow last checked: 9 hours ago
Listing updated: September 10, 2025 at 08:58am
Listed by:
Linda Hayes 781-605-8805,
William Raveis R.E. & Home Services 781-631-1199
Bought with:
Andrea Bennett
William Raveis R.E. & Home Services
Source: MLS PIN,MLS#: 73410615
Facts & features
Interior
Bedrooms & bathrooms
- Bedrooms: 2
- Bathrooms: 2
- Full bathrooms: 2
Primary bedroom
- Features: Bathroom - Full, Skylight, Cathedral Ceiling(s), Ceiling Fan(s), Beamed Ceilings, Walk-In Closet(s), Flooring - Hardwood, Window(s) - Picture, Cable Hookup, Lighting - Pendant, Lighting - Overhead
- Level: Second
Bedroom 2
- Features: Skylight, Cathedral Ceiling(s), Ceiling Fan(s), Beamed Ceilings, Closet, Flooring - Hardwood, Window(s) - Picture, Balcony - Interior, Slider, Lighting - Overhead
- Level: Second
Bathroom 1
- Features: Bathroom - Full, Bathroom - With Shower Stall, Skylight, Cathedral Ceiling(s), Flooring - Stone/Ceramic Tile, Window(s) - Picture, Countertops - Stone/Granite/Solid, Lighting - Overhead
- Level: First
Bathroom 2
- Features: Bathroom - Full, Bathroom - With Shower Stall, Flooring - Stone/Ceramic Tile, Window(s) - Picture, Countertops - Stone/Granite/Solid, Lighting - Overhead
- Level: Second
Dining room
- Features: Flooring - Hardwood, Window(s) - Picture, Open Floorplan, Lighting - Overhead
- Level: First
Kitchen
- Features: Flooring - Hardwood, Window(s) - Picture, Dining Area, Countertops - Stone/Granite/Solid, Open Floorplan, Stainless Steel Appliances, Peninsula, Lighting - Pendant, Lighting - Overhead
- Level: Main,First
Living room
- Features: Flooring - Hardwood, Window(s) - Picture, Exterior Access, Recessed Lighting, Lighting - Overhead
- Level: Main,First
Heating
- Baseboard, Natural Gas
Cooling
- Ductless
Appliances
- Laundry: Skylight, Flooring - Laminate, Main Level, Exterior Access, First Floor
Features
- Flooring: Wood, Tile
- Windows: Insulated Windows
- Basement: Crawl Space
- Number of fireplaces: 1
- Fireplace features: Living Room
Interior area
- Total structure area: 1,296
- Total interior livable area: 1,296 sqft
- Finished area above ground: 1,296
Property
Parking
- Total spaces: 2
- Uncovered spaces: 2
Features
- Patio & porch: Porch
- Exterior features: Porch, Balcony
- Waterfront features: Ocean, 3/10 to 1/2 Mile To Beach, Beach Ownership(Public)
Lot
- Size: 1,655 sqft
- Features: Corner Lot, Level
Details
- Parcel number: M:0021B B:0000 L:0039,2063312
- Zoning: R2
Construction
Type & style
- Home type: SingleFamily
- Architectural style: Colonial
- Property subtype: Single Family Residence
Materials
- Frame
- Foundation: Brick/Mortar
- Roof: Shingle
Condition
- Year built: 1930
Utilities & green energy
- Electric: Circuit Breakers
- Sewer: Public Sewer
- Water: Public
Community & neighborhood
Community
- Community features: Park, House of Worship, Public School
Location
- Region: Nahant
- Subdivision: Big Nahant
Price history
| Date | Event | Price |
|---|---|---|
| 9/10/2025 | Sold | $640,000+0.8%$494/sqft |
Source: MLS PIN #73410615 | ||
| 8/19/2025 | Pending sale | $635,000$490/sqft |
Source: | ||
| 8/19/2025 | Contingent | $635,000$490/sqft |
Source: MLS PIN #73410615 | ||
| 8/14/2025 | Price change | $635,000-2.3%$490/sqft |
Source: MLS PIN #73410615 | ||
| 7/29/2025 | Listed for sale | $649,9000%$501/sqft |
Source: MLS PIN #73410615 | ||
Public tax history
| Year | Property taxes | Tax assessment |
|---|---|---|
| 2025 | $5,688 +7.4% | $621,600 +6.4% |
| 2024 | $5,298 +10.4% | $584,100 +10.7% |
| 2023 | $4,797 | $527,700 |
Find assessor info on the county website
Neighborhood: 01908
Nearby schools
GreatSchools rating
- 7/10Johnson Elementary SchoolGrades: PK-6Distance: 0.1 mi
- 3/10Fredrick Douglass Collegiate AcademyGrades: 9Distance: 2.7 mi
Get a cash offer in 3 minutes
Find out how much your home could sell for in as little as 3 minutes with a no-obligation cash offer.
Estimated market value
$639,700
Get a cash offer in 3 minutes
Find out how much your home could sell for in as little as 3 minutes with a no-obligation cash offer.
Estimated market value
$639,700
