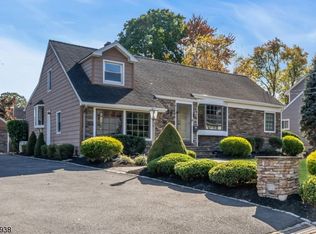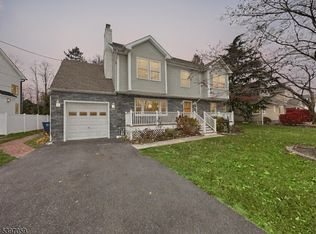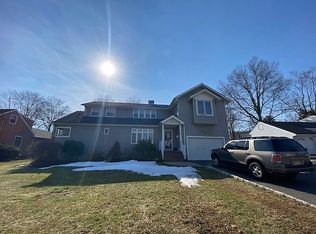
Closed
Street View
$1,660,000
32 Meadow Rd, Clark Twp., NJ 07066
6beds
7baths
--sqft
Single Family Residence
Built in ----
0.35 Acres Lot
$1,700,500 Zestimate®
$--/sqft
$5,600 Estimated rent
Home value
$1,700,500
$1.48M - $1.94M
$5,600/mo
Zestimate® history
Loading...
Owner options
Explore your selling options
What's special
Zillow last checked: February 10, 2026 at 11:15pm
Listing updated: October 03, 2025 at 03:00am
Listed by:
Michael Martinetti 908-233-8502,
Keller Williams Realty
Bought with:
Fairine Bhuiyan
Luxe Listings
Source: GSMLS,MLS#: 3979988
Price history
| Date | Event | Price |
|---|---|---|
| 10/2/2025 | Sold | $1,660,000+3.8% |
Source: | ||
| 8/23/2025 | Pending sale | $1,599,000 |
Source: | ||
| 8/9/2025 | Listed for sale | $1,599,000+196.1% |
Source: | ||
| 9/18/2024 | Sold | $540,000+2.9% |
Source: | ||
| 7/31/2024 | Pending sale | $525,000 |
Source: | ||
Public tax history
| Year | Property taxes | Tax assessment |
|---|---|---|
| 2024 | $13,968 +1.5% | $630,900 |
| 2023 | $13,760 +3% | $630,900 |
| 2022 | $13,362 +18.4% | $630,900 +397.2% |
Find assessor info on the county website
Neighborhood: 07066
Nearby schools
GreatSchools rating
- 7/10Frank K. Hehnly Elementary SchoolGrades: K-5Distance: 0.2 mi
- 7/10Carl H. Kumpf Middle SchoolGrades: 6-8Distance: 1 mi
- 7/10Arthur L Johnson High SchoolGrades: 9-12Distance: 1.2 mi
Get a cash offer in 3 minutes
Find out how much your home could sell for in as little as 3 minutes with a no-obligation cash offer.
Estimated market value$1,700,500
Get a cash offer in 3 minutes
Find out how much your home could sell for in as little as 3 minutes with a no-obligation cash offer.
Estimated market value
$1,700,500

