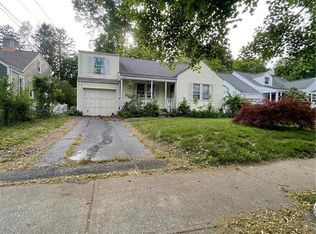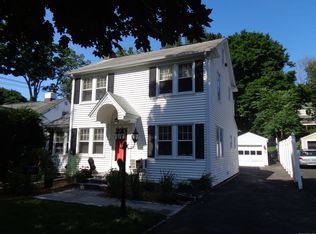For a complete set of photos please go to the following URL; https://drive.google.com/open?id=1_7lrdj93Bpz564oHtScTKaoRCnStQc9R To see a floorplan of each of the three floors please go to this URL; https://drive.google.com/open?id=1u-792NAcFJOxtdiuwB-p6462j09GOUDk Take a 3D Walk Through by going to this URL (cut and paste into your browser); https://my.matterport.com/show/?m=YZmrWP44ky9 1940 Cape Cod single family home, white vinvyll siding, large four-car driveway, backyard over 100 feet white vinyl fencing both sides, front lawn shrubs, rose gardens along side entrance walkway, shaded porch, red brick patio facing afternoon sun,. 10x10x12 new gable roof wood shed, original wood floors on first floor, updated kitchen and two bathrooms al recently painted, large flat backyard and front lawn, etc.. Family room and sunroom also recently repainted. Second floor, sunroom and finished basement all have wall-to-wall carpeting. Both kitchen and upstairs large bedroom have skylights. Both family room and living room have working fireplaces. Three access doors; front, side and backyard. Boiler, oil tank and roof are approximately 15 years. Boiler Weil McCelnon with extended warranty on the boiler. Electric also have been updated. Backyard patio is red brick roughly 12 x 14 ft. Backyard Wood Shed is new 10 ft x 10 ft x 12 ft. Roughly 25 ft of rose gardens line the walkway to the side entrance. Heating is radiator and oil heat. There are two zones; original Cape Cod house and the rear addition has its own Zone for cost-effective efficient heating. Upstairs larger room has electric baseboard and smaller upstairs room has radiator. Plug-in heaters can heat either the sunroom or the finished basement in a matter of minutes. Garage is heated and can double as a fitness gym, or an office or a workshop. The expanded driveway can fit up to four cars so the indoor heated garage is better used otherwise.
This property is off market, which means it's not currently listed for sale or rent on Zillow. This may be different from what's available on other websites or public sources.


