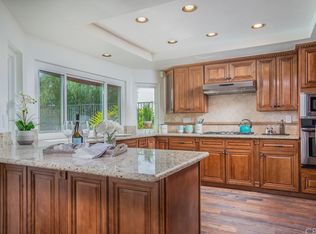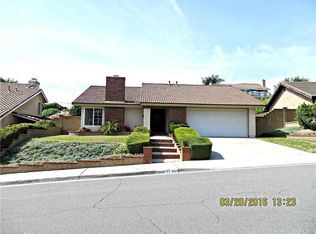Very nice one story view home. This is a well cared for and upgraded home. Refinished double door entry opens to vaulted ceilings in the living room and a raised tile entry. Smooth finished ceilings and new dual pane windows. The original dining room was modified to expand the kitchen and incorporates a nook. Recessed lighting in the living room and kitchen. The family room is open to the kitchen and is currently configured as a dining room. Hardwood floors through the family room, living room, hallway, and bedrooms. Modern window shades. The kitchen features white gloss laminate cabinetry with hidden European hinges. Cesar stone counter tops and below mount ss sink. Abundant storage and counter space. Black porcelain gas stove and oven with Wolf ss vented hood, Swedish Asko dishwasher, microwave, ss refrigerator. Matching (to entry tile) gray porcelain flooring in the kitchen. Newer Bradford White water heater. Laundry in garage includes washer and dryer. Entertaining yard with brick barbecue island and concrete patio. Views of hills and peek a boo city lights toward the Pomona Valley. New lawns front and back. Possible rv parking. Concrete tile roof, insulated garage door with quiet remote control, alarm system. Award winning schools are shared with N. Diamond Bar.
This property is off market, which means it's not currently listed for sale or rent on Zillow. This may be different from what's available on other websites or public sources.

