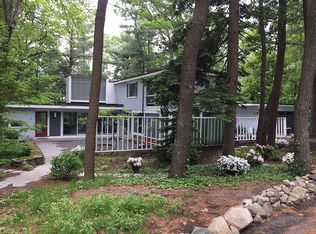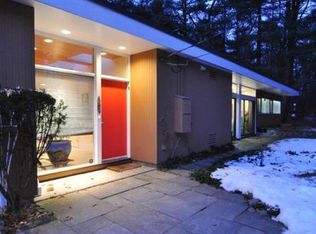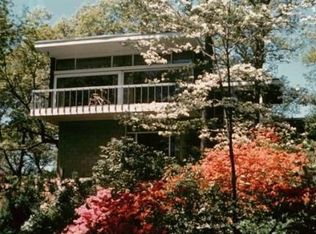Sold for $2,250,000
$2,250,000
32 Moon Hill Rd, Lexington, MA 02421
4beds
3,207sqft
Single Family Residence
Built in 1950
0.5 Acres Lot
$2,264,700 Zestimate®
$702/sqft
$5,107 Estimated rent
Home value
$2,264,700
$2.11M - $2.45M
$5,107/mo
Zestimate® history
Loading...
Owner options
Explore your selling options
What's special
This is your chance to be the next steward of 32 Moon Hill Rd, located in Lexington’s iconic Six Moon Hill neighborhood! The home is a rare mid-century modern gem designed by The Architects Collaborative (TAC), a group of notable architects who included Bauhaus founder Walter Gropius. This 4-bed, 3-bath home is an entertainers dream and offers approx. 3,000 sq ft of sunlit living space with clean lines, open flow, and floor-to-ceiling windows that connect seamlessly to an oversized hardscape patio and a wooded half-acre lot. Hallmarks include a central fireplace, iconic period details, and a finished lower level offering added flexibility. Located in a nationally recognized architectural enclave with access to common land, trails, tennis courts and a community pool, the neighborhood is a peaceful sanctuary, though only minutes to top-rated schools and Lexington Center. Don’t miss out on this opportunity to own a lovingly curated piece of mid-century modernist history!
Zillow last checked: 8 hours ago
Listing updated: July 28, 2025 at 06:16am
Listed by:
James Gulden 857-719-2666,
Redfin Corp. 617-340-7803
Bought with:
Gail Roberts, Ed Feijo & Team
Coldwell Banker Realty - Cambridge
Source: MLS PIN,MLS#: 73401554
Facts & features
Interior
Bedrooms & bathrooms
- Bedrooms: 4
- Bathrooms: 3
- Full bathrooms: 3
- Main level bathrooms: 2
- Main level bedrooms: 4
Primary bedroom
- Features: Bathroom - Full, Closet, Flooring - Wall to Wall Carpet, Window(s) - Picture, Lighting - Overhead
- Level: Main,First
- Area: 289.56
- Dimensions: 24.07 x 12.03
Bedroom 2
- Features: Closet, Flooring - Wall to Wall Carpet, Window(s) - Picture, Lighting - Overhead
- Level: Main,First
- Area: 111.54
- Dimensions: 10.04 x 11.11
Bedroom 3
- Features: Closet, Closet/Cabinets - Custom Built, Flooring - Wall to Wall Carpet, Window(s) - Picture, Lighting - Overhead
- Level: Main,First
- Area: 196.35
- Dimensions: 13.09 x 15
Bedroom 4
- Features: Closet, Flooring - Wall to Wall Carpet, Window(s) - Picture, Recessed Lighting
- Level: Main,First
- Area: 151.05
- Dimensions: 10.07 x 15
Primary bathroom
- Features: Yes
Bathroom 1
- Features: Bathroom - Full, Bathroom - Tiled With Tub & Shower, Flooring - Stone/Ceramic Tile, Window(s) - Picture, Lighting - Overhead
- Level: First
- Area: 46.01
- Dimensions: 9.04 x 5.09
Bathroom 2
- Features: Bathroom - Full, Bathroom - Tiled With Tub & Shower, Skylight, Closet - Linen, Flooring - Stone/Ceramic Tile, Lighting - Overhead, Pedestal Sink
- Level: Main,First
- Area: 33.01
- Dimensions: 4.1 x 8.05
Bathroom 3
- Features: Bathroom - Full, Bathroom - Tiled With Shower Stall, Skylight, Flooring - Stone/Ceramic Tile, Lighting - Overhead, Pedestal Sink
- Level: Main,First
- Area: 25.07
- Dimensions: 4.11 x 6.1
Dining room
- Features: Flooring - Hardwood, Window(s) - Picture, Exterior Access, Recessed Lighting, Lighting - Overhead
- Level: Main,First
- Area: 287.39
- Dimensions: 22.09 x 13.01
Family room
- Features: Closet/Cabinets - Custom Built, Flooring - Wall to Wall Carpet, Window(s) - Picture, Exterior Access, Lighting - Overhead
- Level: Basement
- Area: 256.3
- Dimensions: 23.09 x 11.1
Kitchen
- Features: Flooring - Hardwood, Window(s) - Picture, Dining Area, Open Floorplan, Recessed Lighting, Stainless Steel Appliances, Lighting - Overhead, Window Seat
- Level: Main,First
- Area: 266.38
- Dimensions: 12.07 x 22.07
Living room
- Features: Flooring - Hardwood, Window(s) - Picture, Recessed Lighting
- Level: Main,First
- Area: 275.09
- Dimensions: 13.05 x 21.08
Office
- Features: Closet/Cabinets - Custom Built, Flooring - Laminate, Lighting - Overhead
- Level: Basement
- Area: 211.61
- Dimensions: 14.07 x 15.04
Heating
- Baseboard, Radiant
Cooling
- None
Appliances
- Included: Range, Oven, Dishwasher, Disposal, Microwave, Indoor Grill, Refrigerator, Freezer, Washer, Dryer, Range Hood
- Laundry: Window(s) - Bay/Bow/Box, In Basement
Features
- Closet/Cabinets - Custom Built, Lighting - Overhead, Office
- Flooring: Wood, Tile, Laminate
- Doors: Insulated Doors
- Windows: Insulated Windows
- Has basement: No
- Number of fireplaces: 1
- Fireplace features: Living Room
Interior area
- Total structure area: 3,207
- Total interior livable area: 3,207 sqft
- Finished area above ground: 2,217
- Finished area below ground: 990
Property
Parking
- Total spaces: 4
- Parking features: Attached, Paved Drive, Off Street
- Attached garage spaces: 2
- Uncovered spaces: 2
Features
- Patio & porch: Patio
- Exterior features: Patio
Lot
- Size: 0.50 Acres
Details
- Parcel number: M:0008 L:000024,547494
- Zoning: RS
Construction
Type & style
- Home type: SingleFamily
- Architectural style: Contemporary
- Property subtype: Single Family Residence
Materials
- Frame
- Foundation: Concrete Perimeter
- Roof: Rubber
Condition
- Year built: 1950
Utilities & green energy
- Sewer: Public Sewer
- Water: Public
Community & neighborhood
Location
- Region: Lexington
HOA & financial
HOA
- Has HOA: Yes
- HOA fee: $1,690 annually
Price history
| Date | Event | Price |
|---|---|---|
| 9/2/2025 | Sold | $2,250,000+18.5%$702/sqft |
Source: MLS PIN #73401554 Report a problem | ||
| 7/16/2025 | Contingent | $1,899,000$592/sqft |
Source: MLS PIN #73401554 Report a problem | ||
| 7/9/2025 | Listed for sale | $1,899,000+299.8%$592/sqft |
Source: MLS PIN #73401554 Report a problem | ||
| 9/13/1991 | Sold | $475,000$148/sqft |
Source: Public Record Report a problem | ||
Public tax history
| Year | Property taxes | Tax assessment |
|---|---|---|
| 2025 | $20,815 +6.7% | $1,702,000 +6.8% |
| 2024 | $19,514 +5.1% | $1,593,000 +11.6% |
| 2023 | $18,564 +9.7% | $1,428,000 +16.5% |
Find assessor info on the county website
Neighborhood: 02421
Nearby schools
GreatSchools rating
- 9/10Bowman Elementary SchoolGrades: K-5Distance: 0.3 mi
- 9/10Jonas Clarke Middle SchoolGrades: 6-8Distance: 1 mi
- 10/10Lexington High SchoolGrades: 9-12Distance: 1.8 mi
Schools provided by the listing agent
- Elementary: Bowman
- Middle: Jonas Clarke
- High: Lexington
Source: MLS PIN. This data may not be complete. We recommend contacting the local school district to confirm school assignments for this home.
Get a cash offer in 3 minutes
Find out how much your home could sell for in as little as 3 minutes with a no-obligation cash offer.
Estimated market value$2,264,700
Get a cash offer in 3 minutes
Find out how much your home could sell for in as little as 3 minutes with a no-obligation cash offer.
Estimated market value
$2,264,700


