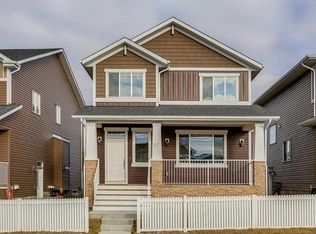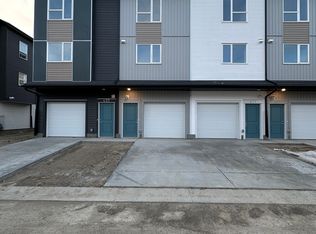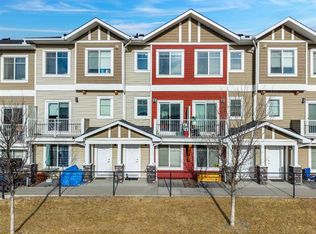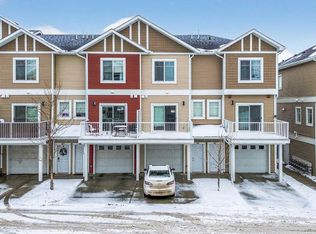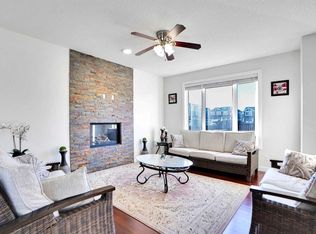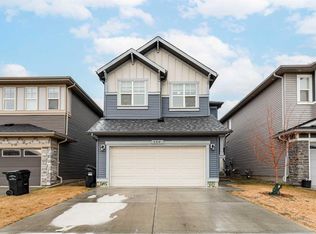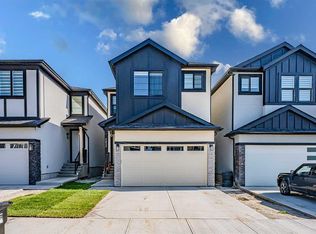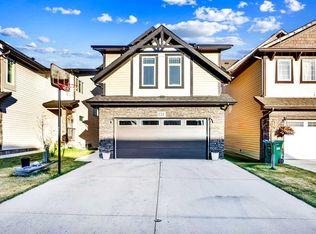32 N Redstone Ct NE, Calgary, AB T3N 0J4
What's special
- 13 days |
- 25 |
- 0 |
Likely to sell faster than
Zillow last checked: 8 hours ago
Listing updated: November 26, 2025 at 08:05am
Gurjit Birring, Associate,
Re/Max House Of Real Estate,
Gursahib Singh, Associate,
Re/Max House Of Real Estate
Facts & features
Interior
Bedrooms & bathrooms
- Bedrooms: 6
- Bathrooms: 4
- Full bathrooms: 3
- 1/2 bathrooms: 1
Bedroom
- Level: Upper
- Dimensions: 13`9" x 11`7"
Bedroom
- Level: Upper
- Dimensions: 11`1" x 9`4"
Bedroom
- Level: Upper
- Dimensions: 13`8" x 9`5"
Other
- Level: Upper
- Dimensions: 15`0" x 14`0"
Bedroom
- Level: Basement
- Dimensions: 13`3" x 11`7"
Bedroom
- Level: Basement
- Dimensions: 13`3" x 11`9"
Other
- Level: Main
- Dimensions: 6`4" x 5`0"
Other
- Level: Upper
- Dimensions: 9`4" x 5`9"
Other
- Level: Basement
- Dimensions: 11`10" x 5`3"
Other
- Level: Upper
- Dimensions: 9`8" x 14`0"
Bonus room
- Level: Upper
- Dimensions: 11`0" x 9`8"
Dining room
- Level: Main
- Dimensions: 14`0" x 10`5"
Foyer
- Level: Main
- Dimensions: 11`7" x 7`10"
Kitchen
- Level: Main
- Dimensions: 21`2" x 12`10"
Kitchen
- Level: Basement
- Dimensions: 13`0" x 7`10"
Laundry
- Level: Upper
- Dimensions: 5`3" x 4`11"
Living room
- Level: Main
- Dimensions: 14`8" x 14`0"
Mud room
- Level: Main
- Dimensions: 10`6" x 7`3"
Pantry
- Level: Main
- Dimensions: 3`7" x 2`2"
Other
- Level: Main
- Dimensions: 6`5" x 4`9"
Walk in closet
- Level: Upper
- Dimensions: 14`6" x 5`1"
Heating
- Forced Air
Cooling
- Central Air
Appliances
- Included: Dishwasher, Dryer, Electric Range, Garage Control(s), Gas Range, Microwave Hood Fan, Range Hood, Refrigerator, Washer
- Laundry: Laundry Room
Features
- Granite Counters, High Ceilings, Kitchen Island, No Animal Home, No Smoking Home, Separate Entrance, Smart Home, Tankless Hot Water
- Basement: Full
- Number of fireplaces: 1
- Fireplace features: Gas
Interior area
- Total interior livable area: 2,459 sqft
- Finished area above ground: 2,459
- Finished area below ground: 976
Video & virtual tour
Property
Parking
- Total spaces: 5
- Parking features: Additional Parking, Alley Access, Concrete, Double Garage Attached, Parking Pad, RV Access/Parking
- Attached garage spaces: 2
- Has uncovered spaces: Yes
Features
- Levels: Two,2 Storey
- Stories: 1
- Patio & porch: Rear Porch
- Exterior features: BBQ gas line, Private Yard, Storage
- Fencing: Fenced
- Frontage length: 7.91M 25`11"
Lot
- Size: 9,583.2 Square Feet
- Features: Back Lane, Back Yard, Pie Shaped Lot
Details
- Parcel number: 101720223
- Zoning: R-G
Construction
Type & style
- Home type: SingleFamily
- Property subtype: Single Family Residence
Materials
- Concrete, Stone, Vinyl Siding, Wood Frame
- Foundation: Concrete Perimeter
- Roof: Asphalt Shingle
Condition
- New construction: No
- Year built: 2012
Community & HOA
Community
- Features: Park, Playground, Sidewalks, Street Lights
- Subdivision: Redstone
HOA
- Has HOA: No
- Amenities included: None
- HOA fee: C$126 annually
Location
- Region: Calgary
Financial & listing details
- Price per square foot: C$386/sqft
- Date on market: 11/26/2025
- Inclusions: None
(403) 404-8100
By pressing Contact Agent, you agree that the real estate professional identified above may call/text you about your search, which may involve use of automated means and pre-recorded/artificial voices. You don't need to consent as a condition of buying any property, goods, or services. Message/data rates may apply. You also agree to our Terms of Use. Zillow does not endorse any real estate professionals. We may share information about your recent and future site activity with your agent to help them understand what you're looking for in a home.
Price history
Price history
Price history is unavailable.
Public tax history
Public tax history
Tax history is unavailable.Climate risks
Neighborhood: Redstone
Nearby schools
GreatSchools rating
No schools nearby
We couldn't find any schools near this home.
- Loading
