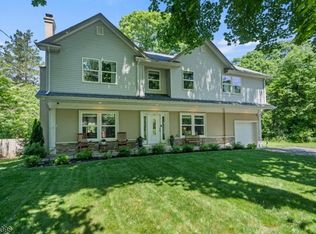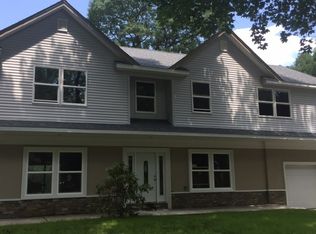
Closed
$750,000
32 Netcong Rd, Mount Olive Twp., NJ 07828
4beds
3baths
--sqft
Single Family Residence
Built in ----
0.46 Acres Lot
$768,200 Zestimate®
$--/sqft
$3,749 Estimated rent
Home value
$768,200
$714,000 - $830,000
$3,749/mo
Zestimate® history
Loading...
Owner options
Explore your selling options
What's special
Zillow last checked: February 13, 2026 at 11:15pm
Listing updated: September 14, 2025 at 05:06am
Listed by:
Jeffrey Kalafut 866-201-6210,
Exp Realty, Llc,
Jayson Frank
Bought with:
Mary K. Sheeran
Keller Williams Metropolitan
Source: GSMLS,MLS#: 3973002
Price history
| Date | Event | Price |
|---|---|---|
| 9/5/2025 | Sold | $750,000 |
Source: | ||
| 7/25/2025 | Pending sale | $750,000 |
Source: | ||
| 7/7/2025 | Listed for sale | $750,000+172.7% |
Source: | ||
| 6/13/2024 | Listing removed | -- |
Source: | ||
| 4/30/2024 | Price change | $275,000-8.3% |
Source: | ||
Public tax history
| Year | Property taxes | Tax assessment |
|---|---|---|
| 2025 | $3,628 | $104,100 |
| 2024 | $3,628 -32.8% | $104,100 -36.6% |
| 2023 | $5,397 -2.4% | $164,200 |
Find assessor info on the county website
Neighborhood: 07828
Nearby schools
GreatSchools rating
- 8/10Chester M Stephens SchoolGrades: PK-5Distance: 1.5 mi
- 5/10Mt Olive Middle SchoolGrades: 6-8Distance: 2.5 mi
- 5/10Mt Olive High SchoolGrades: 9-12Distance: 1.9 mi
Get a cash offer in 3 minutes
Find out how much your home could sell for in as little as 3 minutes with a no-obligation cash offer.
Estimated market value$768,200
Get a cash offer in 3 minutes
Find out how much your home could sell for in as little as 3 minutes with a no-obligation cash offer.
Estimated market value
$768,200
