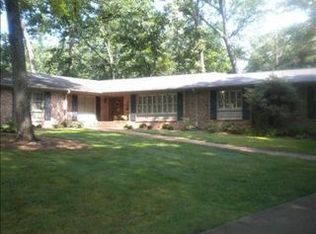Sold for $990,000
$990,000
32 Normandy Rd, Greenville, SC 29615
3beds
3,910sqft
Single Family Residence, Residential
Built in 1965
-- sqft lot
$974,700 Zestimate®
$253/sqft
$5,498 Estimated rent
Home value
$974,700
$916,000 - $1.03M
$5,498/mo
Zestimate® history
Loading...
Owner options
Explore your selling options
What's special
Step into this mid-century masterpiece tucked away on a lush, 1-acre lot beneath century-old oaks in the highly sought after Botany Woods neighborhood. Featuring 9-foot ceilings, a finished basement, 3 bedrooms, 5 bathrooms, a flex room that can be used as a 4th bedroom, this home brings the charm of the 1960s into the era of modern living. The classic mid-century layout welcomes you with a slate-covered front porch that leads into an oversized welcoming foyer, setting the tone for timeless charm. The main level provides three spacious bedrooms and four bathrooms (two full, two half), including a marble-adorned primary suite with a zero-threshold designer shower and custom cabinetry with a built-in dressing bench in the walk-in closet. Entertain with ease in the formal living and dining rooms, featuring intricate millwork, a crystal chandelier, and one of three fireplaces. The den, anchored by warm vintage paneling, a second fireplace and handcrafted plugged hardwood flooring, opens to the expansive deck that overlooks the saltwater, Gunite pool with brick paver surround—an ideal retreat for indoor-outdoor living. The kitchen combines style and practicality with pantry storage, Kitchenaid appliances, an eat-in breakfast area and access to the screened in porch. Just steps away, the laundry room provides floor to ceiling built-in cabinetry and a convenient half bath. Downstairs, a fully conditioned walkout basement provides an office/flex room with a closet, a third fireplace, a renovated full bath, and direct access to the patio and pool—perfect for a guest suite, rec room, or home office. Additional features include a Nutone built-in record player, speaker and intercom system, original crystal lighting and mid-century woodwork throughout, oversized screened porch, tiled lower patio, and multiple outdoor entertaining zones, two-car garage with an additional utility room, and central storage, new gutters with guards and drainage system (2020), upgraded ductwork (2014), and permanent attic stairs leading into the attic with additional storage space and modern insulation. Just 5 miles from downtown Greenville and 12 miles from GSP Airport, this home places you close to everything—while providing a one-of-a-kind blend of vintage charm and modern updates, perfect for both effortless entertaining and everyday living.
Zillow last checked: 8 hours ago
Listing updated: June 30, 2025 at 02:26pm
Listed by:
Julie Fowler 864-607-6300,
Coldwell Banker Caine/Williams
Bought with:
Coleman Warren
Vista Real Estate, LLC
Source: Greater Greenville AOR,MLS#: 1558674
Facts & features
Interior
Bedrooms & bathrooms
- Bedrooms: 3
- Bathrooms: 5
- Full bathrooms: 3
- 1/2 bathrooms: 2
- Main level bathrooms: 2
- Main level bedrooms: 3
Primary bedroom
- Area: 304
- Dimensions: 16 x 19
Bedroom 2
- Area: 225
- Dimensions: 15 x 15
Bedroom 3
- Area: 182
- Dimensions: 14 x 13
Primary bathroom
- Features: Full Bath, Shower Only, Walk-In Closet(s), Multiple Closets
- Level: Main
Dining room
- Area: 208
- Dimensions: 13 x 16
Kitchen
- Area: 221
- Dimensions: 17 x 13
Living room
- Area: 336
- Dimensions: 24 x 14
Office
- Area: 368
- Dimensions: 23 x 16
Bonus room
- Area: 368
- Dimensions: 16 x 23
Den
- Area: 368
- Dimensions: 23 x 16
Heating
- Natural Gas
Cooling
- Central Air
Appliances
- Included: Cooktop, Dishwasher, Disposal, Oven, Refrigerator, Water Heater
- Laundry: 1st Floor, Walk-in, Laundry Room
Features
- High Ceilings, Ceiling Smooth, Laminate Counters
- Flooring: Wood, Vinyl, Marble
- Basement: Finished,Sump Pump
- Attic: Permanent Stairs,Storage
- Number of fireplaces: 3
- Fireplace features: Gas Log, Wood Burning
Interior area
- Total structure area: 3,910
- Total interior livable area: 3,910 sqft
Property
Parking
- Total spaces: 2
- Parking features: Attached, Workshop in Garage, Circular Driveway, Asphalt
- Attached garage spaces: 2
- Has uncovered spaces: Yes
Features
- Levels: 1+Basement
- Stories: 1
- Patio & porch: Deck, Screened
- Has private pool: Yes
- Pool features: In Ground
- Fencing: Fenced
Lot
- Dimensions: 139 x 65 x 166 x 102 x 95 x 226
- Features: Few Trees, 1 - 2 Acres
- Topography: Level
Details
- Parcel number: P015.1301027.00
Construction
Type & style
- Home type: SingleFamily
- Architectural style: Ranch
- Property subtype: Single Family Residence, Residential
Materials
- Brick Veneer
- Foundation: Crawl Space, Basement
- Roof: Architectural
Condition
- Year built: 1965
Utilities & green energy
- Sewer: Public Sewer
- Water: Public
Community & neighborhood
Community
- Community features: Pool
Location
- Region: Greenville
- Subdivision: Botany Woods
Price history
| Date | Event | Price |
|---|---|---|
| 6/30/2025 | Sold | $990,000-17.5%$253/sqft |
Source: | ||
| 6/7/2025 | Contingent | $1,200,000$307/sqft |
Source: | ||
| 5/28/2025 | Listed for sale | $1,200,000$307/sqft |
Source: | ||
Public tax history
| Year | Property taxes | Tax assessment |
|---|---|---|
| 2024 | $2,730 -1.2% | $358,000 |
| 2023 | $2,762 +3.5% | $358,000 |
| 2022 | $2,669 +1.5% | $358,000 |
Find assessor info on the county website
Neighborhood: 29615
Nearby schools
GreatSchools rating
- 7/10Lake Forest Elementary SchoolGrades: PK-5Distance: 0.6 mi
- 5/10League AcademyGrades: 6-8Distance: 2.3 mi
- 8/10Wade Hampton High SchoolGrades: 9-12Distance: 1.3 mi
Schools provided by the listing agent
- Elementary: Lake Forest
- Middle: League
- High: Wade Hampton
Source: Greater Greenville AOR. This data may not be complete. We recommend contacting the local school district to confirm school assignments for this home.
Get a cash offer in 3 minutes
Find out how much your home could sell for in as little as 3 minutes with a no-obligation cash offer.
Estimated market value$974,700
Get a cash offer in 3 minutes
Find out how much your home could sell for in as little as 3 minutes with a no-obligation cash offer.
Estimated market value
$974,700
